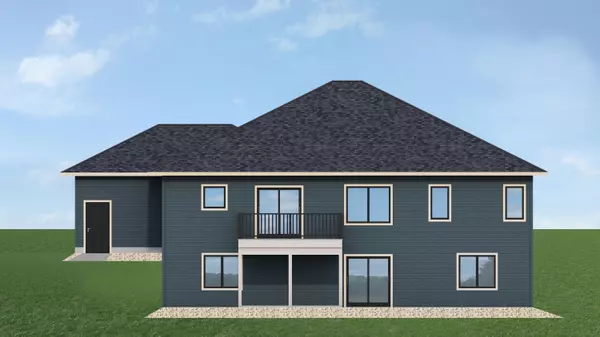Bought with Keller Williams Premier Realty
For more information regarding the value of a property, please contact us for a free consultation.
1215 Bridger Dr Holmen, WI 54636
Want to know what your home might be worth? Contact us for a FREE valuation!

Our team is ready to help you sell your home for the highest possible price ASAP
Key Details
Sold Price $701,331
Property Type Single Family Home
Listing Status Sold
Purchase Type For Sale
Square Footage 3,460 sqft
Price per Sqft $202
Subdivision Cole Addition 5
MLS Listing ID 1869920
Sold Date 07/31/24
Style 1 Story,Exposed Basement
Bedrooms 5
Full Baths 3
Year Built 2024
Annual Tax Amount $1,428
Tax Year 2023
Lot Size 0.320 Acres
Acres 0.32
Property Description
LAST WOOD LINED WALK OUT LOT IN COLE ADDITION. Embrace tranquility as this property backs up to public land, ensuring a forever unobstructed view & easy access to the Halfway Creek trail.Boasting over 3600 finished sq ft featuring 9ft ceilings on the main level, spacious rooms, & a well-appointed kitchen w/ large island & walk-in pantry. The open-concept great room flows seamlessly to a deck overlooking the backyard. Bedrooms are strategically placed for privacy. The primary suite offers a walk-in closet, dual vanity, & a walk-in tile shower. The convenience extends to a separate laundry rm off the 3-car garage. Walk out lower level will include 2 add'l bedrooms, full bath & family room with full size windows & door to the patio & back yard.
Location
State WI
County La Crosse
Zoning Resid
Rooms
Basement 8+ Ceiling, Finished, Full, Full Size Windows, Poured Concrete, Walk Out/Outer Door
Interior
Interior Features Cable TV Available, Electric Fireplace, High Speed Internet, Kitchen Island, Pantry, Walk-In Closet(s), Wood or Sim. Wood Floors
Heating Natural Gas
Cooling Central Air, Forced Air
Flooring No
Appliance None
Exterior
Exterior Feature Stone, Vinyl
Garage Electric Door Opener
Garage Spaces 3.0
Accessibility Bedroom on Main Level, Full Bath on Main Level, Laundry on Main Level, Open Floor Plan
Building
Lot Description Borders Public Land, Sidewalk, Wooded
Architectural Style Ranch
Schools
Middle Schools Holmen
High Schools Holmen
School District Holmen
Read Less

Copyright 2024 Multiple Listing Service, Inc. - All Rights Reserved
GET MORE INFORMATION





