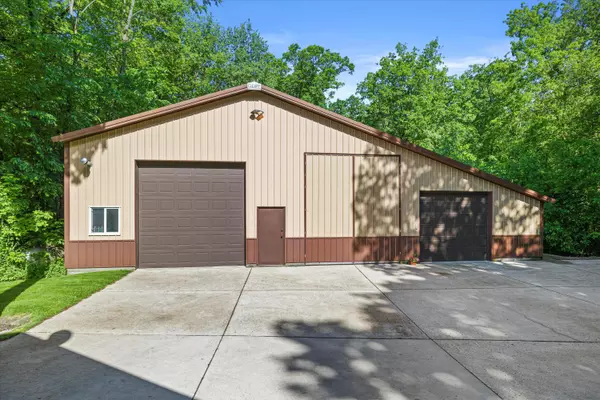Bought with Coldwell Banker Realty
For more information regarding the value of a property, please contact us for a free consultation.
N6461 Ziebell Rd Aztalan, WI 53549
Want to know what your home might be worth? Contact us for a FREE valuation!

Our team is ready to help you sell your home for the highest possible price ASAP
Key Details
Sold Price $895,750
Property Type Single Family Home
Listing Status Sold
Purchase Type For Sale
Square Footage 3,813 sqft
Price per Sqft $234
MLS Listing ID 1876439
Sold Date 07/31/24
Style 1 Story
Bedrooms 3
Full Baths 2
Half Baths 1
Year Built 1999
Annual Tax Amount $6,979
Tax Year 2023
Lot Size 5.240 Acres
Acres 5.24
Property Description
Welcome to your wooded haven! Between Madison & Milwaukee this property offers a blend of ease with beauty. It is no surprise that this home has amazing woodworking details throughout since the owner is a custom cabinet maker. Generous amounts of windows to bring nature in. A spacious kitchen with an abundance of quartz counters. Great Room w/natural fireplace, sunroom w/hot tub. A rec room set for fun w/wet bar & gas fireplace. The 58x80 cleary building has extra features. Part is set up for a heated & AC shop, another for a spray booth & more for storage. The shop has extra details: lines for the air compressor every 5ft, power in the ceiling to add dropdowns. Snowmobile, ATV/UTV access right from your driveway. Explore or bow hunt your own trails. Make this your everyday!
Location
State WI
County Jefferson
Zoning Residential
Rooms
Basement 8+ Ceiling, Finished, Full, Poured Concrete, Sump Pump
Interior
Interior Features 2 or more Fireplaces, Central Vacuum, Gas Fireplace, Hot Tub, Kitchen Island, Natural Fireplace, Pantry, Security System, Vaulted Ceiling(s), Walk-In Closet(s), Wet Bar, Wood or Sim. Wood Floors
Heating Propane Gas
Cooling Central Air, Forced Air
Flooring No
Appliance Cooktop, Dishwasher, Dryer, Microwave, Other, Oven, Refrigerator, Water Softener Owned
Exterior
Exterior Feature Aluminum/Steel, Stone, Vinyl
Garage Electric Door Opener
Garage Spaces 2.0
Accessibility Bedroom on Main Level, Full Bath on Main Level, Laundry on Main Level, Open Floor Plan, Ramped or Level from Garage, Roll in Shower
Building
Lot Description ATV Trail Access, Rural, Wooded
Architectural Style Ranch
Schools
Elementary Schools Lake Mills
Middle Schools Lake Mills
High Schools Lake Mills
School District Lake Mills Area
Read Less

Copyright 2024 Multiple Listing Service, Inc. - All Rights Reserved
GET MORE INFORMATION





