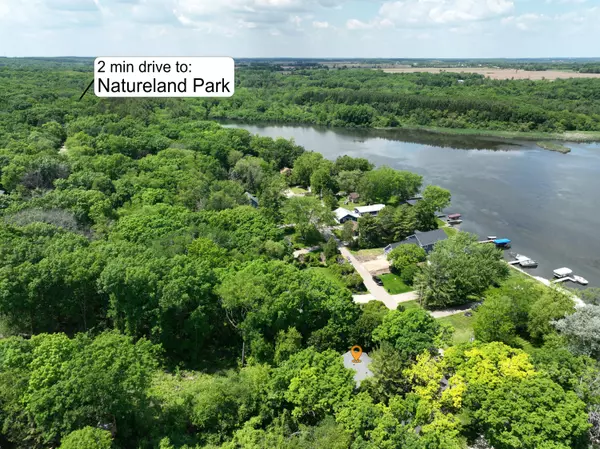Bought with NextHome Success ~Whitewater
For more information regarding the value of a property, please contact us for a free consultation.
N7034 Oakwood Rd Richmond, WI 53190
Want to know what your home might be worth? Contact us for a FREE valuation!

Our team is ready to help you sell your home for the highest possible price ASAP
Key Details
Sold Price $382,500
Property Type Single Family Home
Listing Status Sold
Purchase Type For Sale
Square Footage 1,335 sqft
Price per Sqft $286
Subdivision Richmond Heights
MLS Listing ID 1876638
Sold Date 08/02/24
Style 1 Story
Bedrooms 2
Full Baths 2
Year Built 1920
Annual Tax Amount $2,811
Tax Year 2023
Lot Size 0.330 Acres
Acres 0.33
Property Description
Step into your dream home with this impeccably designed 2 bed, 2 bath located across from Whitewater Lake with community kayak access just steps away. The open-concept seamlessly connects the living, dining, and kitchen areas, creating an inviting space perfect for relaxation and entertaining. Retreat to your spa-like ensuite bathroom boasting a double vanity, heated floors, custom shower, and a large walk-in closet. Imagine unwinding with nature walks right outside your door. This home offers not just a place to live, but a lifestyle to cherish. Whether you're looking for a tranquil retreat or a space to entertain, this property delivers on all fronts. Don't miss out on this rare opportunity to own a slice of paradise. 45 mins to Milwaukee or Madison. 90 mins to Northside of Chicago.
Location
State WI
County Walworth
Zoning Res
Rooms
Basement Block, Partial, Walk Out/Outer Door
Interior
Interior Features High Speed Internet, Kitchen Island, Natural Fireplace, Vaulted Ceiling(s), Walk-In Closet(s), Wood or Sim. Wood Floors
Heating Natural Gas
Cooling Central Air, Forced Air
Flooring No
Appliance Dishwasher, Dryer, Microwave, Range, Refrigerator, Washer, Water Softener Owned
Exterior
Exterior Feature Brick
Garage Access to Basement, Built-in under Home, Electric Door Opener
Garage Spaces 2.0
Accessibility Bedroom on Main Level, Full Bath on Main Level, Laundry on Main Level, Open Floor Plan, Stall Shower
Building
Lot Description Rural, View of Water, Wooded
Architectural Style Ranch
Schools
Middle Schools Whitewater
High Schools Whitewater
School District Whitewater Unified
Read Less

Copyright 2024 Multiple Listing Service, Inc. - All Rights Reserved
GET MORE INFORMATION





