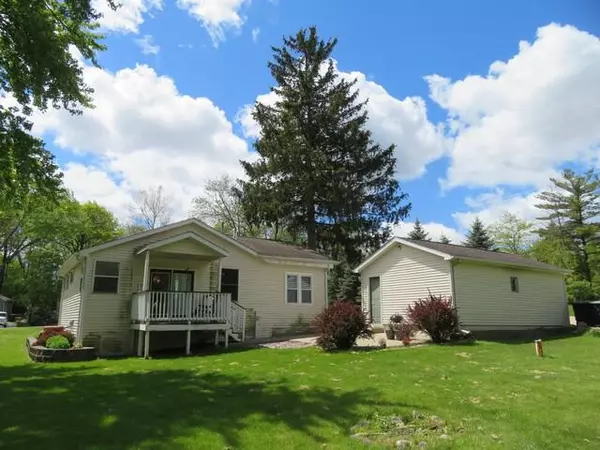Bought with Realty Executives SE-Elkhorn
For more information regarding the value of a property, please contact us for a free consultation.
26824 98th St Salem Lakes, WI 53179
Want to know what your home might be worth? Contact us for a FREE valuation!

Our team is ready to help you sell your home for the highest possible price ASAP
Key Details
Sold Price $230,000
Property Type Single Family Home
Listing Status Sold
Purchase Type For Sale
Square Footage 952 sqft
Price per Sqft $241
Subdivision Center Lake Woods
MLS Listing ID 1875520
Sold Date 08/02/24
Style 1 Story
Bedrooms 2
Full Baths 1
Year Built 1954
Annual Tax Amount $2,729
Tax Year 2023
Lot Size 8,276 Sqft
Acres 0.19
Lot Dimensions 87 x 95
Property Description
Meticulously maintained ranch with channel water access to Center Lake (129 acres). Recent updates by current owner: garbage disposal, sump pump replaced, new washer/dryer. Prior owner improvements: (2018):four skylights replaced; (2015): replaced kitchen countertops; (2013): roof--tear off; (2012);kitchen/bathroom floors; (2011): hot water tank; (2009): refrigerator, oven/range; (2003) furnace, electric service--box is in MBR closet, plumbing work, windows except for bedrooms, siding, driveway. Voluntary membership to Center Lake Woods Property Owner's Association (9710 271st AVE) for lakefront park/beach/clubhouse rights. Pellet stove in living room (has cathedral ceiling), handy laundry closet, detached 16'x26' garage. Minutes to Metra in Antioch IL and various roadways into Illinois.
Location
State WI
County Kenosha
Zoning Res
Body of Water Center Lake
Rooms
Basement Crawl Space
Interior
Interior Features Free Standing Stove, High Speed Internet, Vaulted Ceiling(s), Wood or Sim. Wood Floors
Heating Natural Gas
Cooling Central Air, Forced Air
Flooring No
Appliance Dishwasher, Disposal, Dryer, Microwave, Oven, Range, Refrigerator, Washer, Water Softener Rented
Exterior
Exterior Feature Vinyl
Garage Spaces 1.5
Waterfront Description Channel
Accessibility Laundry on Main Level
Building
Lot Description Corner Lot, View of Water
Water Channel
Architectural Style Ranch
Schools
Elementary Schools Riverview
Middle Schools Riverview
High Schools Wilmot
School District Silver Lake J1
Read Less

Copyright 2024 Multiple Listing Service, Inc. - All Rights Reserved
GET MORE INFORMATION





