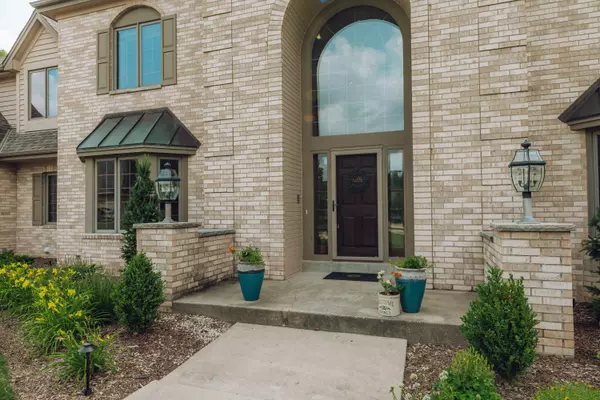Bought with M3 Realty
For more information regarding the value of a property, please contact us for a free consultation.
1285 Weston Hills Ct Brookfield, WI 53045
Want to know what your home might be worth? Contact us for a FREE valuation!

Our team is ready to help you sell your home for the highest possible price ASAP
Key Details
Sold Price $1,130,000
Property Type Single Family Home
Listing Status Sold
Purchase Type For Sale
Square Footage 4,777 sqft
Price per Sqft $236
Subdivision Weston Hills
MLS Listing ID 1879527
Sold Date 08/02/24
Style 2 Story,Exposed Basement
Bedrooms 4
Full Baths 3
Half Baths 1
Year Built 1994
Annual Tax Amount $10,244
Tax Year 2023
Lot Size 0.920 Acres
Acres 0.92
Property Description
Gorgeous estate home nestled on .92 acres on a private cul de sac. Large front foyer welcomes you. Large 2 story great rm w/NFP and amazing views. Newly remodeled gourmet kitchen. Custom cabinets, island peninsula, quartz counters, SS appliances and high end finishes. Formal dining rm, perfect for holidays and gatherings. Main floor den/office w/french doors. Gorgeous main floor conservancy rm. Master suite w/luxury bath, GFP and WIC. 2 additional upper bedrooms and full bath. Stunning finished lower level features kitchenette, full walk out, full sized windows, GFP, full bathroom and bedroom 4. Home sits on an amazing tree lined .92 acre lot with plenty of green space. Tiered newly redone patio space w/fire pit and sitting areas. 3.5 car garage. Welcome home!
Location
State WI
County Waukesha
Zoning RES
Rooms
Basement Finished, Full, Full Size Windows, Walk Out/Outer Door
Interior
Interior Features 2 or more Fireplaces, Gas Fireplace, Hot Tub, Kitchen Island, Vaulted Ceiling(s), Walk-In Closet(s), Wet Bar, Wood or Sim. Wood Floors
Heating Natural Gas
Cooling Central Air, Forced Air
Flooring No
Appliance Cooktop, Dishwasher, Dryer, Microwave, Other, Oven, Range, Refrigerator, Washer, Water Softener Owned
Exterior
Exterior Feature Brick, Wood
Garage Electric Door Opener
Garage Spaces 3.5
Accessibility Laundry on Main Level, Level Drive, Open Floor Plan
Building
Lot Description Cul-De-Sac
Architectural Style Tudor/Provincial
Schools
Elementary Schools Swanson
Middle Schools Wisconsin Hills
High Schools Brookfield Central
School District Elmbrook
Read Less

Copyright 2024 Multiple Listing Service, Inc. - All Rights Reserved
GET MORE INFORMATION





