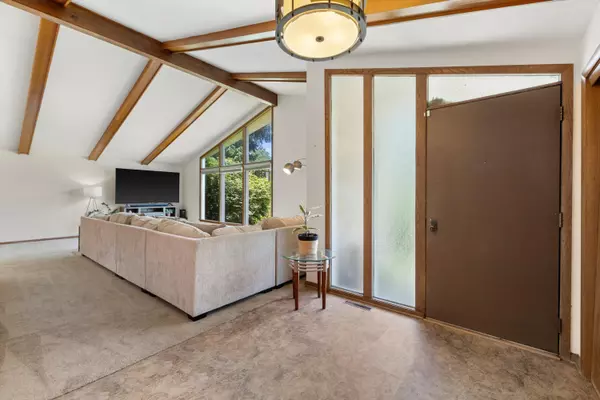Bought with NON MLS
For more information regarding the value of a property, please contact us for a free consultation.
1925 Eastwood Ave Janesville, WI 53545
Want to know what your home might be worth? Contact us for a FREE valuation!

Our team is ready to help you sell your home for the highest possible price ASAP
Key Details
Sold Price $470,000
Property Type Single Family Home
Listing Status Sold
Purchase Type For Sale
Square Footage 4,233 sqft
Price per Sqft $111
MLS Listing ID 1879457
Sold Date 08/06/24
Style 1 Story
Bedrooms 4
Full Baths 2
Half Baths 1
Year Built 1966
Annual Tax Amount $7,305
Tax Year 2023
Lot Size 0.660 Acres
Acres 0.66
Property Description
Spectacular Mid-Century Modern home with 4 bedrooms, 2.5 baths. Step inside and be greeted by the expansive living spaces, exposed beams and tons of natural light. The spacious kitchen opens into an eating area and a family room that boasts a stunning wrap-around fireplace. Retreat to the primary bedroom, with an en suite bathroom featuring heated floors, a soaking tub, a walk-in shower and a skylight. Situated on a generous lot, the outdoor amenities are nothing short of spectacular. Enjoy the heated inground pool, accessible from the kitchen, sunroom, and primary bedroom. The backyard also features a serene zen garden and plenty of open space, all framed by a tree-lined perimeter that ensures privacy. The 3 car garage offers convenience with access to both the driveway and the backyard.
Location
State WI
County Rock
Zoning Residential
Rooms
Basement Full, Other, Partially Finished, Poured Concrete, Radon Mitigation
Interior
Interior Features Cable TV Available, Central Vacuum, High Speed Internet, Intercom/Music, Kitchen Island, Natural Fireplace, Skylight, Vaulted Ceiling(s), Walk-In Closet(s), Wood or Sim. Wood Floors
Heating Electric, Natural Gas
Cooling Central Air, Forced Air, In Floor Radiant, Multiple Units
Flooring No
Appliance Dishwasher, Disposal, Freezer, Microwave, Refrigerator, Water Softener Owned
Exterior
Exterior Feature Brick, Wood
Garage Electric Door Opener, Tandem
Garage Spaces 3.0
Accessibility Bedroom on Main Level, Full Bath on Main Level, Laundry on Main Level
Building
Lot Description Cul-De-Sac, Fenced Yard
Architectural Style Ranch
Schools
Elementary Schools Monroe
Middle Schools Marshall
High Schools Craig
School District Janesville
Read Less

Copyright 2024 Multiple Listing Service, Inc. - All Rights Reserved
GET MORE INFORMATION





