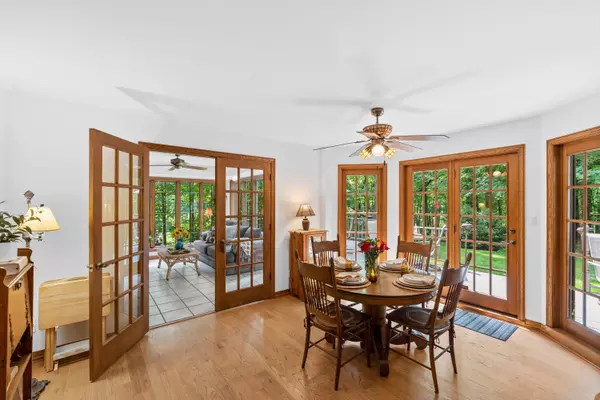Bought with Keller Williams Realty-Milwaukee North Shore
For more information regarding the value of a property, please contact us for a free consultation.
8056 S 66th Ct Franklin, WI 53132
Want to know what your home might be worth? Contact us for a FREE valuation!

Our team is ready to help you sell your home for the highest possible price ASAP
Key Details
Sold Price $583,000
Property Type Single Family Home
Listing Status Sold
Purchase Type For Sale
Square Footage 2,488 sqft
Price per Sqft $234
MLS Listing ID 1879988
Sold Date 08/06/24
Style 2 Story
Bedrooms 4
Full Baths 3
Year Built 1987
Annual Tax Amount $7,617
Tax Year 2023
Lot Size 0.370 Acres
Acres 0.37
Property Description
Extraordinary cul de sac setting abuts the Oak Leaf TRail for this magnificent country manor. This home exudes class & character with it's HWFs, ceramic tile, 6 panel doors & neutral colors. Wooded backyard provides gorgeous greenery views for the kitchen & sunroom. Chef's kitchen with loads of counters, cabinets, prep sink, breakfast bar, pantry & dinette. Start or end your day in the relaxing sunroom. Living room offers natural fireplace w/ brick hearth. First floor den (can be 4th bedroom), bath & laundry room complete the main floor. Upper level offers primary suite w/ updated bath w/ walk-in shower, LVP floor & vanity. All bedrooms w/walk-in closets. Unfinished walk-out lower level. Per seller: furnace (2010), C/A (2015), H20 Heater (2017) Roof (2010). First time offered!
Location
State WI
County Milwaukee
Zoning R4
Rooms
Basement Full, Sump Pump, Walk Out/Outer Door
Interior
Interior Features Central Vacuum, Kitchen Island, Natural Fireplace, Pantry, Walk-In Closet(s), Wood or Sim. Wood Floors
Heating Natural Gas
Cooling Central Air, Forced Air
Flooring No
Appliance Dishwasher, Disposal, Dryer, Microwave, Oven, Range, Refrigerator, Washer
Exterior
Exterior Feature Brick, Vinyl, Wood
Garage Electric Door Opener
Garage Spaces 2.5
Accessibility Bedroom on Main Level, Full Bath on Main Level, Laundry on Main Level
Building
Lot Description Adjacent to Park/Greenway, Cul-De-Sac, Wooded
Architectural Style Colonial, Contemporary
Schools
Middle Schools Forest Park
High Schools Franklin
School District Franklin Public
Read Less

Copyright 2024 Multiple Listing Service, Inc. - All Rights Reserved
GET MORE INFORMATION





