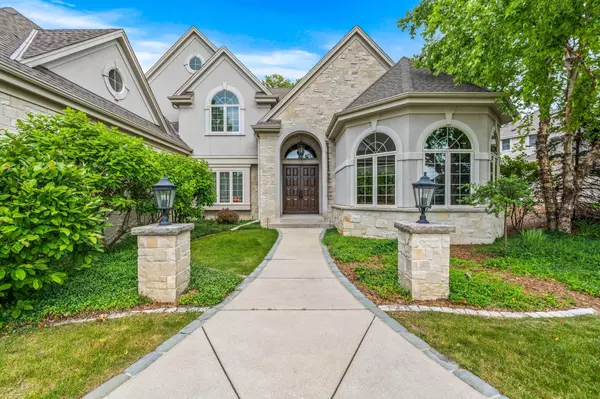Bought with Keller Williams Realty-Milwaukee North Shore
For more information regarding the value of a property, please contact us for a free consultation.
19140 Edmonton Dr Brookfield, WI 53045
Want to know what your home might be worth? Contact us for a FREE valuation!

Our team is ready to help you sell your home for the highest possible price ASAP
Key Details
Sold Price $1,805,000
Property Type Single Family Home
Listing Status Sold
Purchase Type For Sale
Square Footage 7,058 sqft
Price per Sqft $255
Subdivision Weston Heights
MLS Listing ID 1876895
Sold Date 08/07/24
Style 2 Story,Exposed Basement
Bedrooms 4
Full Baths 4
Half Baths 2
HOA Fees $33/ann
Year Built 2005
Annual Tax Amount $17,995
Tax Year 2023
Lot Size 0.850 Acres
Acres 0.85
Property Description
Stunning Regency built home loaded with character and quality on a private cul-de-sac lot. Souring 16ft ceilings, radiant heated Travertine flooring, hand troweled walls and crown molding throughout. Chef's kitchen w/ granite and cherry appointments, high end appliances, dinette, and hearth room with fireplace. Relax in the great room with the large stone fireplace, floor to ceiling windows, and coffered ceiling. Take a spa day in the owners suite with steam shower and oversized tub. Lower level features a charming family room with beamed 13ft ceilings, custom cherry wet bar and fireplace. There are dedicated offices/dens on the main and lower levels. There is an expandable attic over the 3.5 car garage and a space in the lower to put a theater room and a future spot for an elevator.
Location
State WI
County Waukesha
Zoning RES
Rooms
Basement 8+ Ceiling, Full, Full Size Windows, Poured Concrete, Sump Pump, Walk Out/Outer Door
Interior
Interior Features 2 or more Fireplaces, Cable TV Available, Central Vacuum, Expandable Attic, Gas Fireplace, High Speed Internet, Intercom/Music, Kitchen Island, Pantry, Security System, Vaulted Ceiling(s), Walk-In Closet(s), Wet Bar
Heating Natural Gas
Cooling Central Air, Forced Air, In Floor Radiant, Multiple Units, Zoned Heating
Flooring No
Appliance Cooktop, Dishwasher, Disposal, Dryer, Microwave, Other, Oven, Refrigerator, Washer, Water Softener Owned
Exterior
Exterior Feature Stone, Stucco
Garage Electric Door Opener
Garage Spaces 3.5
Accessibility Bedroom on Main Level, Full Bath on Main Level, Laundry on Main Level, Open Floor Plan, Stall Shower
Building
Lot Description Cul-De-Sac
Architectural Style Colonial
Schools
Elementary Schools Swanson
Middle Schools Wisconsin Hills
High Schools Brookfield Central
School District Elmbrook
Read Less

Copyright 2024 Multiple Listing Service, Inc. - All Rights Reserved
GET MORE INFORMATION





