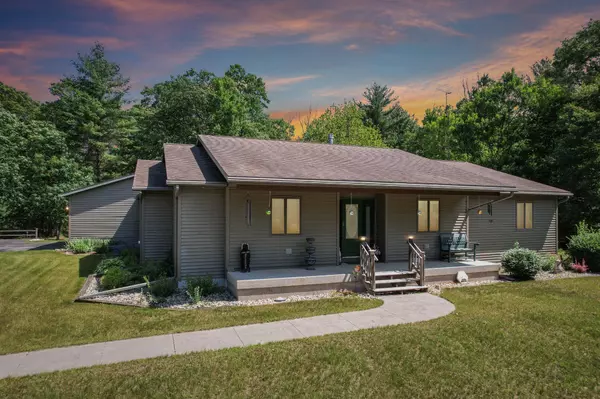Bought with NON MLS
For more information regarding the value of a property, please contact us for a free consultation.
1130 Bighorn Ave Big Flats, WI 54613
Want to know what your home might be worth? Contact us for a FREE valuation!

Our team is ready to help you sell your home for the highest possible price ASAP
Key Details
Sold Price $430,000
Property Type Single Family Home
Listing Status Sold
Purchase Type For Sale
Square Footage 2,974 sqft
Price per Sqft $144
MLS Listing ID 1881108
Sold Date 08/07/24
Style 1 Story
Bedrooms 3
Full Baths 2
Half Baths 1
Year Built 2002
Annual Tax Amount $3,396
Tax Year 2022
Lot Size 5.000 Acres
Acres 5.0
Property Description
Rare opportunity to own this immaculate move-in ready Ranch nestled on a lovely 5 acre lot. Enter through the large foyer into the living room with vaulted ceilings, double sided floor to ceiling fireplace, overlooking the large back patio. Large eat-in kitchen and dining room, + 3 large bedrooms and 2.5 baths with main floor laundry. The finished walk-out basement offers so many opportunities to entertain with its built-in bar area, fireplace, additional living space, bonus room and ample storage and 1/2 bath. Attached 2.5 car garage and a large pole barn for all of your recreational vehicles and toys. Located minutes from Sand Valley Golf, Lake Petenwell, Castle Rock Lake, and so much more. Newer High Efficiency Mechanicals and Anderson Windows throughout. (see list of updates)
Location
State WI
County Adams
Zoning R
Rooms
Basement Finished, Full, Full Size Windows, Sump Pump, Walk Out/Outer Door
Interior
Interior Features 2 or more Fireplaces, Electric Fireplace, Kitchen Island, Pantry, Vaulted Ceiling(s), Wet Bar, Wood or Sim. Wood Floors
Heating Propane Gas
Cooling Central Air, Forced Air
Flooring Unknown
Appliance Dishwasher, Dryer, Microwave, Oven, Range, Refrigerator, Washer
Exterior
Exterior Feature Vinyl
Garage Electric Door Opener
Garage Spaces 2.0
Waterfront Description Creek
Accessibility Bedroom on Main Level, Full Bath on Main Level, Grab Bars in Bath, Laundry on Main Level, Level Drive, Open Floor Plan, Stall Shower
Building
Lot Description ATV Trail Access, Rural, Wooded
Water Creek
Architectural Style Ranch
Schools
Elementary Schools Adams-Friendship
Middle Schools Adams-Friendship
High Schools Adams-Friendship
School District Adams-Friendship Area
Read Less

Copyright 2024 Multiple Listing Service, Inc. - All Rights Reserved
GET MORE INFORMATION





