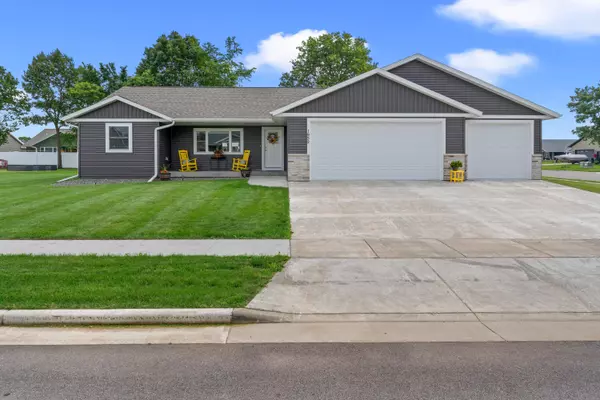Bought with RE/MAX Results
For more information regarding the value of a property, please contact us for a free consultation.
1952 Brooklyn Pl Holmen, WI 54636
Want to know what your home might be worth? Contact us for a FREE valuation!

Our team is ready to help you sell your home for the highest possible price ASAP
Key Details
Sold Price $437,500
Property Type Single Family Home
Listing Status Sold
Purchase Type For Sale
Square Footage 1,734 sqft
Price per Sqft $252
Subdivision Seven Bridges
MLS Listing ID 1879897
Sold Date 08/09/24
Style 1 Story
Bedrooms 3
Full Baths 2
Year Built 2023
Annual Tax Amount $2,237
Tax Year 2023
Lot Size 0.410 Acres
Acres 0.41
Property Description
A must see, better than new open concept ranch in Seven Bridges Addition, north Holmen w/scenic views of the bluffs. Look at this beautiful home with Amish cabinetry, doors & trim. Kitchen island, sun room that could be used for an office, den, extra dining room or toy room. Built with high standards by a reputable builder, seller upgraded the following: lighting, high end GE kitchen appliances, efficient window treatments and plumbed the oversized, insulated 3 car garage for a heater. Neighborhood offers new Seven Bridges Park with playground equipment, ball diamond, pavilion and walking path. Unfinished lower level is plumbed for third bath, has tall ceilings and egress windows for opportunity to add 2 more bedrooms, family room or a theater room and space for storage. Large corner lot.
Location
State WI
County La Crosse
Zoning Residential
Rooms
Basement Full, Full Size Windows, Poured Concrete, Stubbed for Bathroom, Sump Pump
Interior
Interior Features Cable TV Available, High Speed Internet, Kitchen Island, Split Bedrooms, Walk-In Closet(s), Wood or Sim. Wood Floors
Heating Natural Gas
Cooling Central Air, Forced Air
Flooring No
Appliance Dishwasher, Dryer, Microwave, Oven, Range, Refrigerator, Washer, Water Softener Owned
Exterior
Exterior Feature Brick, Vinyl
Garage Electric Door Opener
Garage Spaces 3.0
Accessibility Bedroom on Main Level, Full Bath on Main Level, Grab Bars in Bath, Laundry on Main Level, Open Floor Plan, Stall Shower
Building
Lot Description Corner Lot, Sidewalk
Architectural Style Ranch
Schools
Middle Schools Holmen
High Schools Holmen
School District Holmen
Read Less

Copyright 2024 Multiple Listing Service, Inc. - All Rights Reserved
GET MORE INFORMATION





