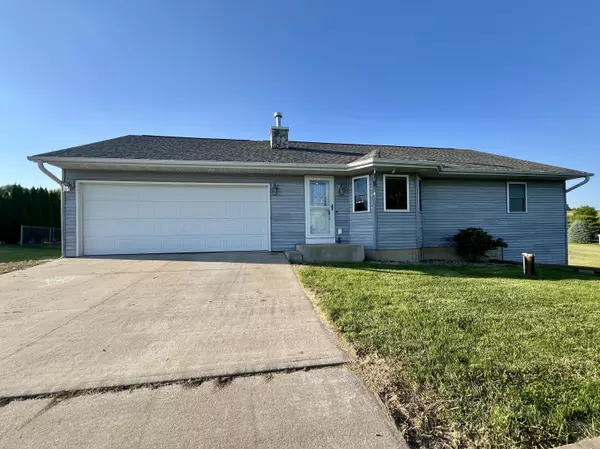Bought with Gerrard-Hoeschler, REALTORS
For more information regarding the value of a property, please contact us for a free consultation.
W4532 Pioneer Ct Hamilton, WI 54669
Want to know what your home might be worth? Contact us for a FREE valuation!

Our team is ready to help you sell your home for the highest possible price ASAP
Key Details
Sold Price $395,000
Property Type Single Family Home
Listing Status Sold
Purchase Type For Sale
Square Footage 2,736 sqft
Price per Sqft $144
Subdivision The Settlement
MLS Listing ID 1879144
Sold Date 07/26/24
Style 1 Story,Exposed Basement
Bedrooms 4
Full Baths 3
Year Built 2011
Annual Tax Amount $4,591
Tax Year 2023
Lot Size 0.710 Acres
Acres 0.71
Property Description
NESTLED BETWEEN ONALASKA & WEST SALEM is where you will find this open concept ranch style home offering a main floor living room with a fireplace, kitchen & dining combined with patio doors to the deck & over a half-acre fenced-in backyard. The raised center island & countertops are stone & a built-in pantry & separate laundry room with plenty of cupboards & storage for all those cooking gadgets & ingredients. Master Bdrm Ensuite has a 10x11+/- private bath with a vintage style soaking tub & separate shower & dual sinks & walk-in closet. Second bdrm on the main level with 2 more bedrooms (or home office setup) in the lower level with another private bath & massive rec area with patio doors to the side yard. Outside a fenced yard, firepit & play area, the possibilities are endless!
Location
State WI
County La Crosse
Zoning RES
Rooms
Basement Finished, Full, Full Size Windows, Shower, Walk Out/Outer Door
Interior
Interior Features Gas Fireplace, Pantry, Walk-In Closet(s)
Heating Natural Gas
Cooling Central Air, Forced Air
Flooring No
Appliance Dishwasher, Dryer, Microwave, Oven, Range, Refrigerator, Washer, Water Softener Owned
Exterior
Exterior Feature Vinyl
Garage Electric Door Opener
Garage Spaces 2.0
Accessibility Bedroom on Main Level, Full Bath on Main Level, Laundry on Main Level, Open Floor Plan
Building
Architectural Style Ranch
Schools
Elementary Schools West Salem
Middle Schools West Salem
High Schools West Salem
School District West Salem
Read Less

Copyright 2024 Multiple Listing Service, Inc. - All Rights Reserved
GET MORE INFORMATION





