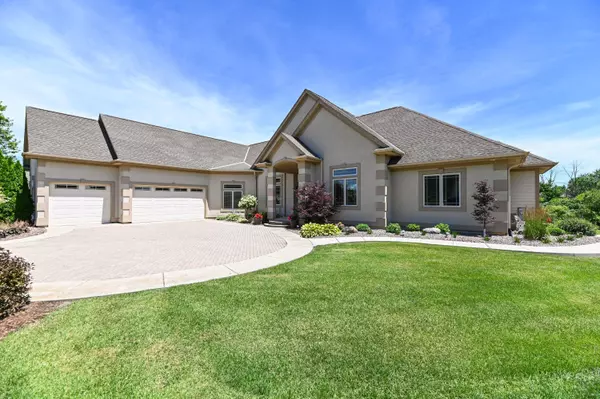Bought with Realty Executives Integrity~Brookfield
For more information regarding the value of a property, please contact us for a free consultation.
S71W16653 Glen Cove Ct Muskego, WI 53150
Want to know what your home might be worth? Contact us for a FREE valuation!

Our team is ready to help you sell your home for the highest possible price ASAP
Key Details
Sold Price $850,000
Property Type Single Family Home
Listing Status Sold
Purchase Type For Sale
Square Footage 5,185 sqft
Price per Sqft $163
Subdivision Forest Glen
MLS Listing ID 1882406
Sold Date 08/12/24
Style 1 Story
Bedrooms 4
Full Baths 3
Half Baths 1
HOA Fees $8/ann
Year Built 2006
Annual Tax Amount $7,311
Tax Year 2023
Lot Size 0.460 Acres
Acres 0.46
Property Description
Split Bedroom Ranch with semi-exposed basement! Located on a cul-de-sac and adjacent to a pond (owned by DNR). This quality built one owner home features hardwood floor in kitchen with new granite counters. 2x6 construction, open concept, 12 to 14 foot ceilings, french doors to home office. 1st floor laundry. Large master bedroom with ceramic shower stall. Separate whirlpool tub and two walk in closets! WIC is huge! Master bedroom has access door to covered deck overlooking pond, plus stairway to lower patio. Huge, fabulous professional rec room featuring wet bar, 3rd full bathroom, 4th bedroom and ''kids korner''. Plenty of storage space. 3.5 car garage, dry walled & utility sink.
Location
State WI
County Waukesha
Zoning RES
Rooms
Basement 8+ Ceiling, Finished, Full, Full Size Windows, Poured Concrete, Shower, Sump Pump
Interior
Interior Features Cable TV Available, Central Vacuum, Gas Fireplace, High Speed Internet, Kitchen Island, Split Bedrooms, Walk-In Closet(s), Wet Bar, Wood or Sim. Wood Floors
Heating Natural Gas
Cooling Central Air, Forced Air
Flooring Unknown
Appliance Dishwasher, Disposal, Dryer, Microwave, Oven, Range, Refrigerator, Washer, Water Softener Owned
Exterior
Exterior Feature Stucco
Garage Electric Door Opener
Garage Spaces 3.5
Waterfront Description Pond
Accessibility Bedroom on Main Level, Full Bath on Main Level, Laundry on Main Level, Level Drive, Open Floor Plan, Stall Shower
Building
Lot Description Cul-De-Sac, View of Water
Water Pond
Architectural Style Ranch
Schools
Middle Schools Muskego Lakes
High Schools Muskego
School District Muskego-Norway
Read Less

Copyright 2024 Multiple Listing Service, Inc. - All Rights Reserved
GET MORE INFORMATION





