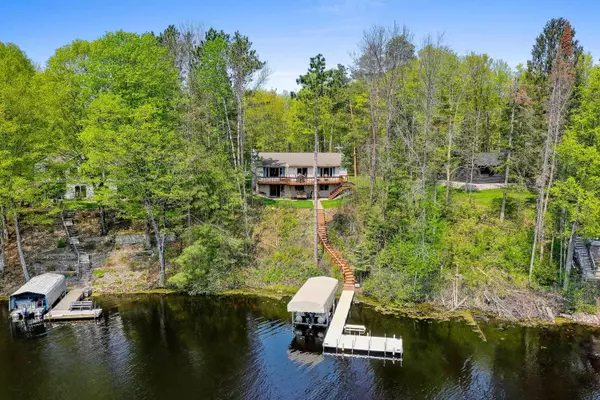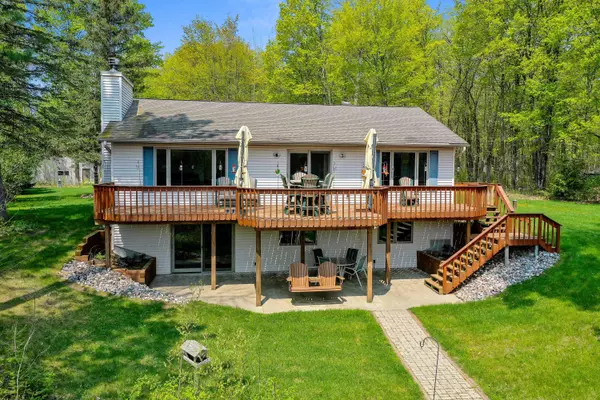Bought with NON MLS
For more information regarding the value of a property, please contact us for a free consultation.
17398 Aspen Ln Townsend, WI 54175
Want to know what your home might be worth? Contact us for a FREE valuation!

Our team is ready to help you sell your home for the highest possible price ASAP
Key Details
Sold Price $725,000
Property Type Single Family Home
Listing Status Sold
Purchase Type For Sale
Square Footage 2,740 sqft
Price per Sqft $264
MLS Listing ID 1869507
Sold Date 08/15/24
Style 1 Story,Exposed Basement
Bedrooms 3
Full Baths 2
Half Baths 1
Year Built 1999
Annual Tax Amount $3,225
Tax Year 2023
Lot Size 0.970 Acres
Acres 0.97
Property Description
Northwoods home on Townsend Flowage/McCaslin Brook comes fully furnished including a 2007 Manitou Legacy Pontoon Boat! Main floor features vaulted ceilings throughout, master-en-suite, great room w/ gas fireplace, kitchen w/ breakfast bar & dining area that all overlook the water. Exposed walkout lower-level is finished w/ natural fireplace, wet-bar, 2 bedrooms, full bath & partially covered patio. Heated 3 car attached garage w/ storage closets & access to the lower level. Head outside to find a large deck overlooking the lake w/ access to the lower patio & water. Additional 3 car detached garage features 40 AMP R/V hook up adjacent to a 28' x 80' gravel parking area. With access to UTV/ATV & snowmobile trails located at the end of Aspen Ln. you'll have endless hours of enjoyment!
Location
State WI
County Oconto
Zoning Residental
Body of Water Townsend Flowage
Rooms
Basement 8+ Ceiling, Finished, Full, Full Size Windows, Poured Concrete, Shower, Walk Out/Outer Door
Interior
Interior Features 2 or more Fireplaces, Gas Fireplace, High Speed Internet, Natural Fireplace, Security System, Vaulted Ceiling(s), Walk-In Closet(s), Wet Bar, Wood or Sim. Wood Floors
Heating Natural Gas
Cooling Central Air, Forced Air
Flooring No
Appliance Dishwasher, Dryer, Microwave, Oven, Range, Refrigerator, Washer, Water Softener Owned
Exterior
Exterior Feature Vinyl
Garage Access to Basement, Electric Door Opener, Heated
Garage Spaces 6.0
Waterfront Description Boat Ramp/Lift,Lake,Pier
Accessibility Bedroom on Main Level, Full Bath on Main Level, Laundry on Main Level, Level Drive, Open Floor Plan, Stall Shower
Building
Lot Description ATV Trail Access, Rural, View of Water
Water Boat Ramp/Lift, Lake, Pier
Architectural Style Ranch
Schools
Elementary Schools Wabeno
High Schools Wabeno
School District Wabeno Area
Read Less

Copyright 2024 Multiple Listing Service, Inc. - All Rights Reserved
GET MORE INFORMATION





