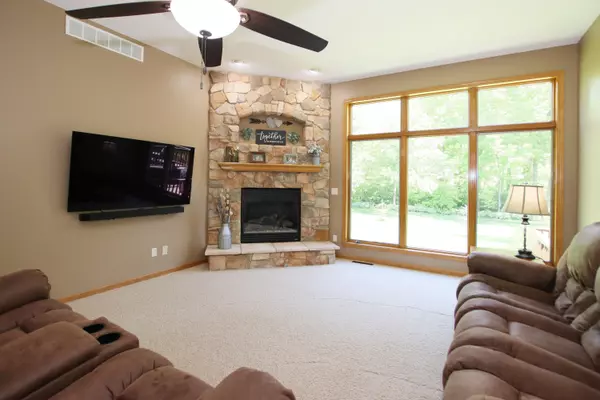Bought with Pleasant View Realty, LLC
For more information regarding the value of a property, please contact us for a free consultation.
W465 Helen Ln Osceola, WI 53010
Want to know what your home might be worth? Contact us for a FREE valuation!

Our team is ready to help you sell your home for the highest possible price ASAP
Key Details
Sold Price $569,900
Property Type Single Family Home
Listing Status Sold
Purchase Type For Sale
Square Footage 2,058 sqft
Price per Sqft $276
Subdivision Oak Ridge Estates
MLS Listing ID 1878377
Sold Date 08/15/24
Style 1 Story
Bedrooms 3
Full Baths 2
Half Baths 1
Year Built 2010
Annual Tax Amount $4,797
Tax Year 2023
Lot Size 1.550 Acres
Acres 1.55
Property Description
Make this your forever home! This Ranch Style was newly built in 2010, & offers 3BR & 2.5 Baths. Entry through the front foyer will direct you to the Living Room, with a stone gas fireplace. Enjoy entertaining w/ an open kitchen including an island, granite countertops, pantry, & dining area. Adjacent is a Four Seasons room for additional entertaining or relaxation. MBR Suite offers WIC, tray ceiling, his/hers sink with whirlpool tub & tiled shower. Lots of additional space in the LL, with egress windows. This home also includes a central Vac system & built in speakers. Enjoy the outdoors on the front porch, or back deck with a Gazebo. Enjoy gardening with raised Gardens & garden shed! This home is very well maintained and located close to the Long Lake & Kettle Moraine area.
Location
State WI
County Fond Du Lac
Zoning R1
Rooms
Basement Full, Poured Concrete
Interior
Interior Features Gas Fireplace, Walk-In Closet(s)
Heating Natural Gas
Cooling Central Air, Forced Air
Flooring No
Appliance Dishwasher, Dryer, Microwave, Other, Oven, Range, Washer, Water Softener Owned
Exterior
Exterior Feature Aluminum/Steel, Vinyl
Garage Electric Door Opener
Garage Spaces 3.0
Accessibility Laundry on Main Level
Building
Lot Description Rural
Architectural Style Ranch
Schools
Middle Schools Campbellsport
High Schools Campbellsport
School District Campbellsport
Read Less

Copyright 2024 Multiple Listing Service, Inc. - All Rights Reserved
GET MORE INFORMATION





