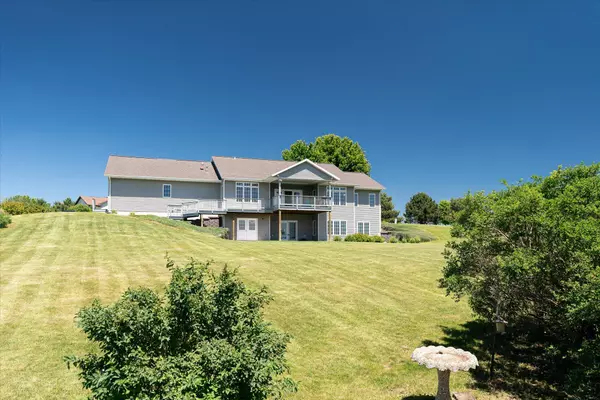Bought with eXp Realty LLC
For more information regarding the value of a property, please contact us for a free consultation.
S5420 Eagle Dr Viroqua, WI 54665
Want to know what your home might be worth? Contact us for a FREE valuation!

Our team is ready to help you sell your home for the highest possible price ASAP
Key Details
Sold Price $620,000
Property Type Single Family Home
Listing Status Sold
Purchase Type For Sale
Square Footage 3,240 sqft
Price per Sqft $191
MLS Listing ID 1879269
Sold Date 08/15/24
Style 1 Story
Bedrooms 3
Full Baths 3
Half Baths 1
Year Built 2003
Annual Tax Amount $6,511
Tax Year 2023
Lot Size 7.560 Acres
Acres 7.56
Property Description
Discover serenity next to the Viroqua Hills Golf Course on 7.56 acres with breathtaking country views! This light-filled, meticulously renovated home boasts modern amenities and stylish upgrades. Step into the heart of the home, where the kitchen dazzles with sleek quartz countertops. Main level also offers 2 updated bathrooms, primary suite, sunroom, office, and new hickory floors. The lower level offers 2 bedrooms, a full bath featuring a sauna, and an exercise room that could double as a 4th bedroom. A family room with a pellet stove provides the perfect setting for cozy evenings, with a convenient walkout to the outdoors. Invisible dog fence, sprinkler system, new furnace, and more updates ensure comfort and convenience. Your countryside retreat awaits!
Location
State WI
County Vernon
Zoning Residential
Rooms
Basement Finished, Full, Radon Mitigation, Walk Out/Outer Door
Interior
Interior Features Free Standing Stove, Gas Fireplace, High Speed Internet, Kitchen Island, Sauna, Wood or Sim. Wood Floors
Heating Natural Gas, Other, Wood
Cooling Central Air, Forced Air
Flooring No
Appliance Dryer, Range, Refrigerator, Washer
Exterior
Exterior Feature Vinyl
Garage Access to Basement, Electric Door Opener, Heated
Garage Spaces 3.0
Accessibility Bedroom on Main Level, Full Bath on Main Level, Laundry on Main Level, Open Floor Plan
Building
Lot Description On Golf Course, Rural, Wooded
Architectural Style Ranch
Schools
Middle Schools Viroqua
School District Viroqua Area
Read Less

Copyright 2024 Multiple Listing Service, Inc. - All Rights Reserved
GET MORE INFORMATION





