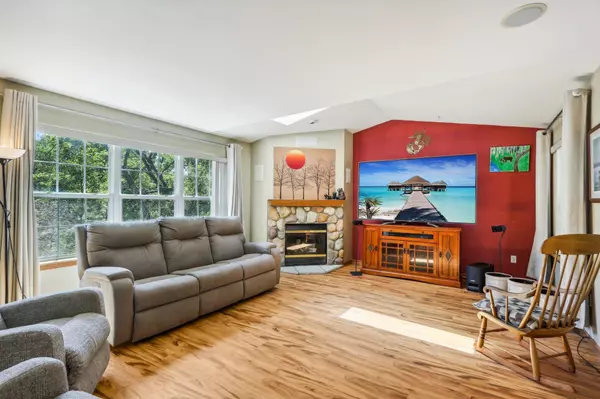Bought with Fathom Realty, LLC
For more information regarding the value of a property, please contact us for a free consultation.
137 Fillmore St Fredonia, WI 53021
Want to know what your home might be worth? Contact us for a FREE valuation!

Our team is ready to help you sell your home for the highest possible price ASAP
Key Details
Sold Price $435,000
Property Type Single Family Home
Listing Status Sold
Purchase Type For Sale
Square Footage 2,970 sqft
Price per Sqft $146
MLS Listing ID 1877342
Sold Date 08/15/24
Style 2 Story,Exposed Basement
Bedrooms 4
Full Baths 3
Half Baths 1
Year Built 2001
Annual Tax Amount $5,064
Tax Year 2023
Lot Size 2.950 Acres
Acres 2.95
Property Description
Enjoy nature in the middle of the Village of Fredonia. Almost 3 acres of natural beauty, while on municipal services. The house features an open concept. The kitchen boasts a large pantry and plenty of storage space. The main level has a large laundry/mudroom. Enjoy cold winter days while in front of the GFP. New LVP flooring installed throughout the home. An extra wide stairwell leads you to the second floor with 4-bedrooms. All of the bedrooms have large closets. The basement is a good blend of additional living space and storage. The walk-out basement provides easy access between the hot tub, and the full bathroom in the basement. The garage is 30' deep, which allows extra storage for all your toys. Updates listed in doc tab. Make this oasis in Fredonia, yours!
Location
State WI
County Ozaukee
Zoning Single-family
Rooms
Basement Finished, Full, Shower, Sump Pump, Walk Out/Outer Door
Interior
Interior Features Cable TV Available, Gas Fireplace, Hot Tub, Intercom/Music, Kitchen Island, Pantry, Vaulted Ceiling(s), Walk-In Closet(s)
Heating Natural Gas
Cooling Central Air, Forced Air
Flooring No
Appliance Dishwasher, Disposal, Dryer, Microwave, Range, Refrigerator, Washer, Water Softener Owned
Exterior
Exterior Feature Vinyl
Garage Electric Door Opener
Garage Spaces 2.0
Accessibility Laundry on Main Level, Level Drive, Open Floor Plan
Building
Lot Description Wooded
Architectural Style Colonial
Schools
High Schools Ozaukee
School District Northern Ozaukee
Read Less

Copyright 2024 Multiple Listing Service, Inc. - All Rights Reserved
GET MORE INFORMATION





