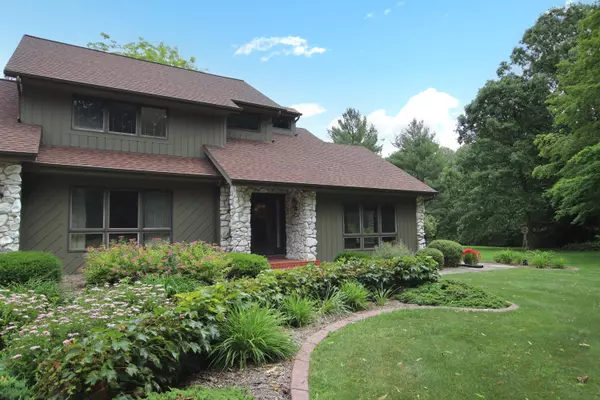Bought with NON MLS
For more information regarding the value of a property, please contact us for a free consultation.
7488 Brookhaven Dr Wayne, WI 53090
Want to know what your home might be worth? Contact us for a FREE valuation!

Our team is ready to help you sell your home for the highest possible price ASAP
Key Details
Sold Price $579,900
Property Type Single Family Home
Listing Status Sold
Purchase Type For Sale
Square Footage 2,623 sqft
Price per Sqft $221
MLS Listing ID 1880190
Sold Date 08/15/24
Style 1.5 Story
Bedrooms 3
Full Baths 2
Year Built 1989
Annual Tax Amount $3,221
Tax Year 2023
Lot Size 4.300 Acres
Acres 4.3
Property Description
Welcome to your potential forever home, nestled in the serene outskirts of West Bend. This delightful new listing presents an exceptional opportunity for those seeking a blend of comfort and quality. Step inside this beautifully maintained house, boasting a generous open floor plan that flows seamlessly from space to space, ideal for gatherings and creating cherished family memories. With 3 spacious bedrooms and 2 well- appointed bathrooms, this home comfortably accommodates both privacy and convenience. The interior is highlighted by meticulous woodwork adding a touch of timeless elegance throughout. Windows throughout, overlooking flower gardens, inviting nature's tranquility into your home. Measurements approximate, buyer to confirm if material.
Location
State WI
County Washington
Zoning Residential
Rooms
Basement Full, Partially Finished
Interior
Interior Features Cable TV Available, High Speed Internet, Natural Fireplace, Pantry, Skylight
Heating Propane Gas
Cooling Central Air, Forced Air
Flooring No
Appliance Dishwasher, Microwave, Oven, Range, Water Softener Owned
Exterior
Exterior Feature Stone, Wood
Garage Access to Basement, Electric Door Opener
Garage Spaces 2.5
Accessibility Bedroom on Main Level, Full Bath on Main Level, Open Floor Plan
Building
Lot Description Wooded
Architectural Style Cape Cod
Schools
Middle Schools Kewaskum
High Schools Kewaskum
School District Kewaskum
Read Less

Copyright 2024 Multiple Listing Service, Inc. - All Rights Reserved
GET MORE INFORMATION





