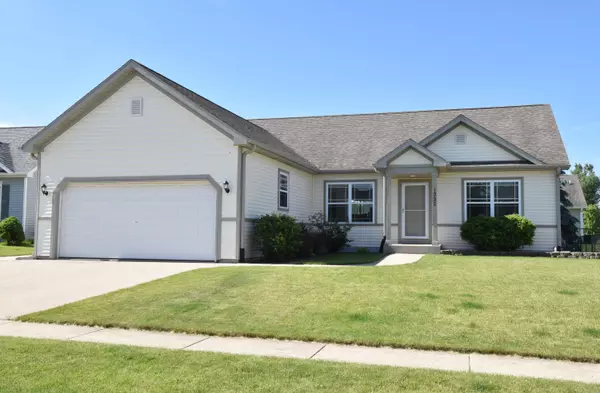Bought with Coldwell Banker Realty -Racine/Kenosha Office
For more information regarding the value of a property, please contact us for a free consultation.
1227 E Pinecrest Ln Elkhorn, WI 53121
Want to know what your home might be worth? Contact us for a FREE valuation!

Our team is ready to help you sell your home for the highest possible price ASAP
Key Details
Sold Price $345,000
Property Type Single Family Home
Listing Status Sold
Purchase Type For Sale
Square Footage 1,344 sqft
Price per Sqft $256
Subdivision The Pines
MLS Listing ID 1879152
Sold Date 08/15/24
Style 1 Story
Bedrooms 3
Full Baths 2
Year Built 2004
Annual Tax Amount $4,170
Tax Year 2023
Lot Size 8,276 Sqft
Acres 0.19
Property Description
Welcome to this open-concept, 3 bedroom split ranch home in prime Elkhorn location. Step inside & be greeted by natural light in every room, creating an inviting & warm atmosphere. Living room offers cathedral ceiling & plenty of space for your big TV. Cheery kitchen w/ birch cabinets & center island w/ overhang for extra seating. Dining room w/ patio door to patio for the grilling needs. Prime BR boasts soaring ceiling, new fan & walk-in closet. En suite w/ tub & shower. Six panel doors. Main floor laundry. Lower level w/ poured walls & space galore for future recreational needs. Spacious fenced-in yard for your furry babies. Attached garage & extended driveway for additional parking. Minutes to schools, shopping, & restaurants. New 2024: fans, mailbox, screen door, coach lights, paint.
Location
State WI
County Walworth
Zoning Residential
Rooms
Basement Full, Poured Concrete, Sump Pump
Interior
Interior Features Kitchen Island, Split Bedrooms, Vaulted Ceiling(s), Walk-In Closet(s)
Heating Natural Gas
Cooling Central Air, Forced Air
Flooring No
Appliance Dishwasher, Disposal, Dryer, Microwave, Oven, Refrigerator, Washer
Exterior
Exterior Feature Vinyl
Garage Electric Door Opener
Garage Spaces 2.0
Accessibility Bedroom on Main Level, Full Bath on Main Level, Laundry on Main Level, Level Drive, Open Floor Plan
Building
Architectural Style Contemporary, Ranch
Schools
Elementary Schools Jackson
School District Elkhorn Area
Read Less

Copyright 2024 Multiple Listing Service, Inc. - All Rights Reserved
GET MORE INFORMATION





