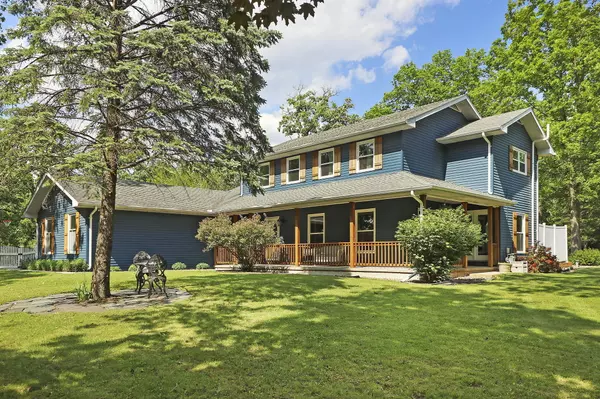Bought with RE/MAX ELITE
For more information regarding the value of a property, please contact us for a free consultation.
5815 256th Ave Brighton, WI 53168
Want to know what your home might be worth? Contact us for a FREE valuation!

Our team is ready to help you sell your home for the highest possible price ASAP
Key Details
Sold Price $760,000
Property Type Single Family Home
Listing Status Sold
Purchase Type For Sale
Square Footage 3,619 sqft
Price per Sqft $210
MLS Listing ID 1877107
Sold Date 08/16/24
Style 2 Story
Bedrooms 4
Full Baths 2
Half Baths 2
Year Built 1986
Annual Tax Amount $6,184
Tax Year 2023
Lot Size 14.110 Acres
Acres 14.11
Property Description
Wooded 14+ acres in Brighton WI ideally located minutes from I-94 between Milwaukee & Chicago. Unwind in your beautiful retreat boasting 4 bedrooms, 2 full/2 half baths & 3-car attached heated garage with full storage loft. First floor laundry, 1/2 bath, family room with natural fireplace, living room, expansive kitchen with granite countertops, island seating & bright dining room area with bay windows. Three season porch offering 3-walls of windows to take in your backyard nature. Escape at night to the upper level offering 4 bedrooms & 2 full bathrooms. This 2874 sq. ft. home has a partially finished basement with a 21'x12' bonus room and 26'x19' rec room with 1/2 bath, wet bar & display case with undercabinet storage giving you over 3600 sq. ft. of total living space. Call now!
Location
State WI
County Kenosha
Zoning RES
Rooms
Basement Full, Partially Finished
Interior
Interior Features Cable TV Available, High Speed Internet, Natural Fireplace, Wood or Sim. Wood Floors
Heating Natural Gas
Cooling Central Air, Forced Air
Flooring No
Appliance Dishwasher, Dryer, Other, Oven, Refrigerator, Washer, Water Softener Owned
Exterior
Exterior Feature Aluminum/Steel
Garage Electric Door Opener, Heated
Garage Spaces 3.0
Accessibility Laundry on Main Level, Level Drive, Open Floor Plan, Ramped or Level Entrance
Building
Lot Description Fenced Yard, Wetlands, Wooded
Architectural Style Other
Schools
Elementary Schools Brighton
High Schools Central
School District Brighton #1
Read Less

Copyright 2024 Multiple Listing Service, Inc. - All Rights Reserved
GET MORE INFORMATION





