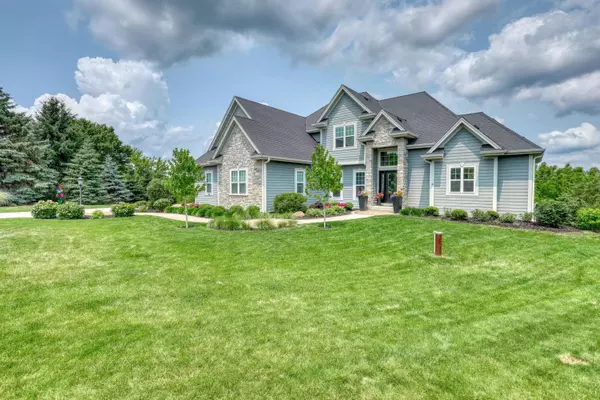Bought with Abundance Real Estate
For more information regarding the value of a property, please contact us for a free consultation.
167 Steeple Pointe Ct Delafield, WI 53018
Want to know what your home might be worth? Contact us for a FREE valuation!

Our team is ready to help you sell your home for the highest possible price ASAP
Key Details
Sold Price $1,275,000
Property Type Single Family Home
Listing Status Sold
Purchase Type For Sale
Square Footage 4,343 sqft
Price per Sqft $293
Subdivision Steeple Pointe
MLS Listing ID 1880344
Sold Date 08/16/24
Style 1.5 Story
Bedrooms 5
Full Baths 3
Half Baths 1
HOA Fees $50/ann
Year Built 2016
Annual Tax Amount $8,557
Tax Year 2022
Lot Size 1.530 Acres
Acres 1.53
Property Description
When you couple an absolutely stunning, well designed home with a gorgeous, private 1.5 Acre lot you get this real estate masterpiece! The grand entry welcomes you to the open concept main living area with soaring ceilings, durable LVP floors, beautiful light fixtures, tons of sunlight streaming through numerous large windows, and modern stack stone gas fireplace. Enjoy cooking in the spacious kitchen complete with adjacent walk-in pantry, adjoining dinette with access to the deck, and beverage station. Main floor master has 2 closets & luxury en-suite bath w/ dual vanities & oversized soaking tub. Convenient laundry accessed right through closet! Newly finished walk-out LL w/ 2 BDs, full bath, rec room & fitness area. Lapham Peak right down the street & private trail in your backyard!
Location
State WI
County Waukesha
Zoning RES
Rooms
Basement 8+ Ceiling, Full, Full Size Windows, Partially Finished, Poured Concrete, Radon Mitigation, Sump Pump, Walk Out/Outer Door
Interior
Interior Features Gas Fireplace, High Speed Internet, Hot Tub, Pantry, Skylight, Vaulted Ceiling(s), Walk-In Closet(s), Wood or Sim. Wood Floors
Heating Natural Gas
Cooling Central Air, Forced Air
Flooring No
Appliance Cooktop, Dishwasher, Disposal, Dryer, Microwave, Oven, Refrigerator, Washer, Water Softener Owned
Exterior
Exterior Feature Fiber Cement, Stone
Garage Access to Basement, Electric Door Opener
Garage Spaces 2.5
Accessibility Bedroom on Main Level, Full Bath on Main Level, Laundry on Main Level, Level Drive
Building
Lot Description Cul-De-Sac
Architectural Style Contemporary
Schools
Elementary Schools Cushing
Middle Schools Kettle Moraine
High Schools Kettle Moraine
School District Kettle Moraine
Read Less

Copyright 2024 Multiple Listing Service, Inc. - All Rights Reserved
GET MORE INFORMATION





