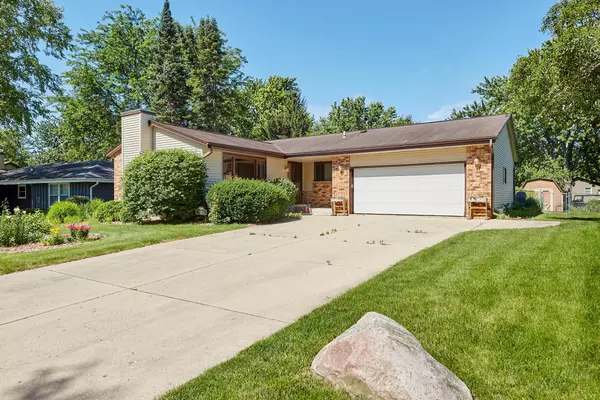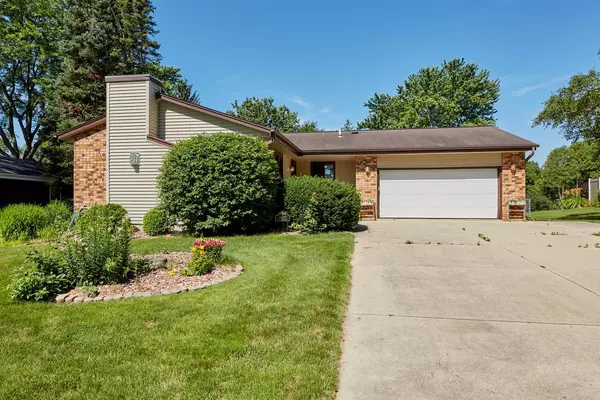Bought with Keller Williams Realty-Milwaukee Southwest
For more information regarding the value of a property, please contact us for a free consultation.
1107 Rainbow Ct Mukwonago, WI 53149
Want to know what your home might be worth? Contact us for a FREE valuation!

Our team is ready to help you sell your home for the highest possible price ASAP
Key Details
Sold Price $394,900
Property Type Single Family Home
Listing Status Sold
Purchase Type For Sale
Square Footage 2,051 sqft
Price per Sqft $192
Subdivision River Park Estates
MLS Listing ID 1881436
Sold Date 08/15/24
Style 1 Story
Bedrooms 3
Full Baths 3
Year Built 1983
Annual Tax Amount $4,385
Tax Year 2022
Lot Size 0.300 Acres
Acres 0.3
Lot Dimensions Flat & Fenced
Property Description
Along a quiet tree lined street in the sought after River Park subdivision you'll find an updated ranch awaiting its next owner. A well appointed kitchen with stainless steel appliances, tiled backsplash and granite counter tops opens to a sizeable dinette with volumous vaulted ceilings. Updated luxury vinyl plank flows from the back hall, through the kitche, down the hall and into the living room where you'll find a fully renovated gas fireplace conversion with subway tile surround, new mantle, hearth and exterior cap. A bonus den, additional full bath and partially finished lower level rec room offers plenty of room for expansion. With updated mechanicals, fenced in back yard with lush perennials, updated baths w/heated floor, newer exterior doors - this place has it all - Welcome Home!
Location
State WI
County Waukesha
Zoning RES
Rooms
Basement Block, Full, Partially Finished, Shower, Sump Pump
Interior
Interior Features Gas Fireplace, Skylight, Vaulted Ceiling(s), Wet Bar, Wood or Sim. Wood Floors
Heating Natural Gas
Cooling Central Air, Forced Air
Flooring No
Appliance Dishwasher, Dryer, Freezer, Microwave, Oven, Range, Refrigerator, Washer, Water Softener Owned
Exterior
Exterior Feature Brick, Vinyl
Garage Electric Door Opener
Garage Spaces 2.5
Accessibility Addl Accessibility Features, Bedroom on Main Level, Elevator/Chair Lift, Full Bath on Main Level, Grab Bars in Bath, Stall Shower
Building
Lot Description Fenced Yard
Architectural Style Ranch
Schools
Elementary Schools Clarendon Avenue
Middle Schools Park View
High Schools Mukwonago
School District Mukwonago
Read Less

Copyright 2024 Multiple Listing Service, Inc. - All Rights Reserved
GET MORE INFORMATION





