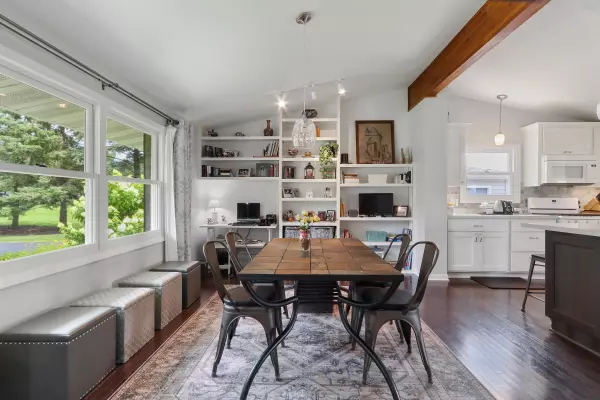Bought with Compass Wisconsin-Lake Geneva
For more information regarding the value of a property, please contact us for a free consultation.
W5861 Brian Dr Sugar Creek, WI 53121
Want to know what your home might be worth? Contact us for a FREE valuation!

Our team is ready to help you sell your home for the highest possible price ASAP
Key Details
Sold Price $460,000
Property Type Single Family Home
Listing Status Sold
Purchase Type For Sale
Square Footage 1,666 sqft
Price per Sqft $276
Subdivision Rolling Green Subdivision
MLS Listing ID 1883889
Sold Date 08/21/24
Style 1 Story
Bedrooms 3
Full Baths 2
Year Built 1970
Annual Tax Amount $2,959
Tax Year 2023
Lot Size 2.000 Acres
Acres 2.0
Property Description
Beautifully updated ranch home in the Town of Sugar Creek. 3 bedrooms, 2 baths, laundry room and an addition off the kitchen are all on the main level. The partially finished, recently completed lower level is an added bonus. Exit the side door to enjoy the gorgeous brick paver patio. The detached 3 car garage provides plenty of storage space. This listing includes the adjacent lot with pole building for a total of 2 acres of land with incredible landscaping, including grape vines and fruit trees. This is truly a country oasis!
Location
State WI
County Walworth
Zoning residential
Rooms
Basement Block, Crawl Space, Full, Partially Finished, Poured Concrete, Sump Pump
Interior
Interior Features Cable TV Available, High Speed Internet, Kitchen Island, Vaulted Ceiling(s), Wood or Sim. Wood Floors
Heating Electric, Natural Gas, Other
Cooling Central Air, Forced Air, Other, Zoned Heating
Flooring No
Appliance Cooktop, Dishwasher, Disposal, Dryer, Freezer, Microwave, Other, Oven, Range, Refrigerator, Washer, Water Softener Owned
Exterior
Exterior Feature Brick, Vinyl
Garage Electric Door Opener
Garage Spaces 3.0
Accessibility Bedroom on Main Level, Full Bath on Main Level, Laundry on Main Level, Level Drive, Open Floor Plan, Stall Shower
Building
Architectural Style Ranch
Schools
Middle Schools Elkhorn Area
High Schools Elkhorn Area
School District Elkhorn Area
Read Less

Copyright 2024 Multiple Listing Service, Inc. - All Rights Reserved
GET MORE INFORMATION





