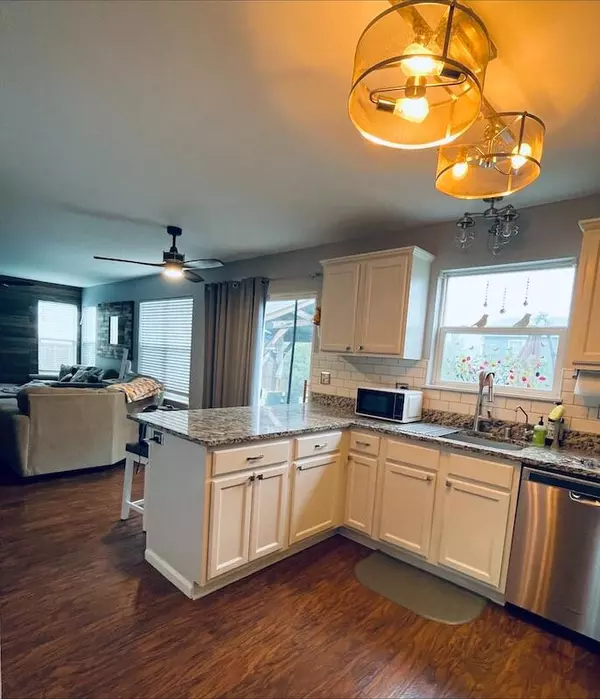Bought with @properties
For more information regarding the value of a property, please contact us for a free consultation.
1923 Sunset Dr Twin Lakes, WI 53181
Want to know what your home might be worth? Contact us for a FREE valuation!

Our team is ready to help you sell your home for the highest possible price ASAP
Key Details
Sold Price $459,900
Property Type Single Family Home
Listing Status Sold
Purchase Type For Sale
Square Footage 2,564 sqft
Price per Sqft $179
Subdivision Blueberry Hill
MLS Listing ID 1884301
Sold Date 08/22/24
Style 2 Story
Bedrooms 4
Full Baths 2
Half Baths 1
Year Built 2001
Annual Tax Amount $4,598
Tax Year 2023
Lot Size 0.260 Acres
Acres 0.26
Property Description
Located in highly desired area/school district, this beautiful 4 BR, 2.5 bath is move-in ready! Beautifully redone flooring throughout, stunning kitchen w/granite, subway tile backsplash and 1st floor laundry. Upstairs has 3 bedrooms, spacious master with his/her closets, en-suite w/ jetted tub. Finished basement includes a sizeable rec area, storage and 4th bedroom with egress window. The 2.5 car garage has plenty of room for storage and new door. Sizable shed in back is a great place to store all those outside toys/tools. Spend time entertaining in this amazing fenced-in backyard while swimming in your huge in-ground heated pool. Great for those hot days! Venture a short walk around the quiet neighborhood to the private beach with beautiful views only 5 blocks away! Won't last long!
Location
State WI
County Kenosha
Zoning RES
Rooms
Basement Block, Full, Partially Finished, Radon Mitigation, Sump Pump
Interior
Interior Features Cable TV Available, Electric Fireplace, Pantry, Walk-In Closet(s)
Heating Natural Gas
Cooling Central Air, Forced Air
Flooring No
Appliance Dishwasher, Disposal, Dryer, Oven, Refrigerator, Washer, Water Softener Rented
Exterior
Exterior Feature Vinyl
Garage Electric Door Opener
Garage Spaces 2.5
Accessibility Laundry on Main Level, Level Drive, Open Floor Plan
Building
Lot Description Corner Lot, Fenced Yard, Sidewalk
Architectural Style Colonial
Schools
Elementary Schools Randall Consolidated School
High Schools Wilmot
School District Wilmot Uhs
Read Less

Copyright 2024 Multiple Listing Service, Inc. - All Rights Reserved
GET MORE INFORMATION





