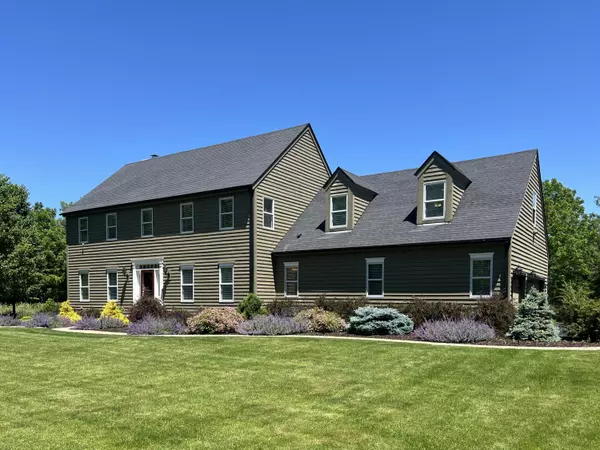Bought with Compass RE WI-Lake Country
For more information regarding the value of a property, please contact us for a free consultation.
67 Oakwood Dr Delafield, WI 53018
Want to know what your home might be worth? Contact us for a FREE valuation!

Our team is ready to help you sell your home for the highest possible price ASAP
Key Details
Sold Price $769,500
Property Type Single Family Home
Listing Status Sold
Purchase Type For Sale
Square Footage 3,864 sqft
Price per Sqft $199
Subdivision Valley Road Farms
MLS Listing ID 1884433
Sold Date 08/26/24
Style 2 Story
Bedrooms 4
Full Baths 2
Half Baths 1
Year Built 1997
Annual Tax Amount $7,645
Tax Year 2023
Lot Size 2.010 Acres
Acres 2.01
Property Description
Stunning Colonial located within walking distance to historic downtown Delafield! This warm and inviting home features several updates including beautiful wood floors that carry through the main floor office and formal dining room to open concept kitchen and living area. The bright kitchen features painted cabinetry, granite countertops and newer appliances. Upper level holds all four spacious bedrooms and an awesome master suite with walk-in closet and impressive updated bathroom with dual vanities, walk in shower and soaking tub. Cozy bonus room above garage features additional fireplace and wet bar. Enjoy and entertain in the wonderfully landscaped, fully fenced in private outdoor enjoyment area hosting a concrete and stone patio, fire-pit and gorgeous views of nature year round.
Location
State WI
County Waukesha
Zoning Residential
Rooms
Basement Full
Interior
Interior Features 2 or more Fireplaces, Gas Fireplace, Kitchen Island, Walk-In Closet(s), Wet Bar, Wood or Sim. Wood Floors
Heating Natural Gas
Cooling Central Air, Forced Air
Flooring No
Appliance Dishwasher, Dryer, Microwave, Other, Oven, Range, Refrigerator, Washer, Water Softener Owned
Exterior
Exterior Feature Wood
Garage Electric Door Opener
Garage Spaces 3.5
Accessibility Laundry on Main Level
Building
Lot Description Fenced Yard, Wooded
Architectural Style Colonial
Schools
Middle Schools Kettle Moraine
School District Kettle Moraine
Read Less

Copyright 2024 Multiple Listing Service, Inc. - All Rights Reserved
GET MORE INFORMATION





