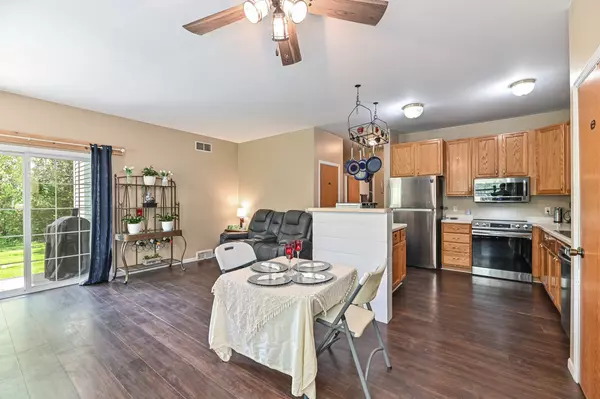Bought with NON MLS
For more information regarding the value of a property, please contact us for a free consultation.
420 Autumn Dr Unit D Delavan, WI 53115
Want to know what your home might be worth? Contact us for a FREE valuation!

Our team is ready to help you sell your home for the highest possible price ASAP
Key Details
Sold Price $230,000
Property Type Condo
Listing Status Sold
Purchase Type For Sale
Square Footage 1,110 sqft
Price per Sqft $207
MLS Listing ID 1875666
Sold Date 08/26/24
Style Two Story
Bedrooms 3
Full Baths 1
Half Baths 1
Condo Fees $200
Year Built 2000
Annual Tax Amount $2,420
Tax Year 2023
Property Description
Fantastic light filled FIRST FLOOR unit features 9 foot ceilings; loads of natural light, and a finished lower level! A private feel and easy access makes living easy! Gas fireplace, kitchen with island, stainless, and plenty of storage space. Primary bedroom features private half bath, and walk-in closet! Convenient first floor laundry with included washer & dryer. FINISHED lower level includes amazing 36x29 family room -- with so many options for the extended family. Low monthly association fee includes lawn care, snow removal, and waste/recycling. Close to everywhere you want to be including freeways, Downtown Delavan and a quick drive to Delavan Lake. Don't miss this one before it's gone! Water softener is owned.
Location
State WI
County Walworth
Zoning Condo
Rooms
Basement Full, Partially Finished, Poured Concrete
Interior
Heating Natural Gas
Cooling Central Air, Forced Air
Flooring Unknown
Appliance Dishwasher, Disposal, Dryer, Microwave, Oven, Range, Refrigerator, Washer
Exterior
Exterior Feature Brick, Vinyl
Garage Opener Included, Private Garage, Surface
Garage Spaces 1.0
Amenities Available None
Accessibility Bedroom on Main Level, Full Bath on Main Level, Laundry on Main Level, Level Drive, Open Floor Plan
Building
Unit Features Gas Fireplace,In-Unit Laundry,Patio/Porch,Private Entry,Walk-In Closet(s)
Entry Level 1 Story
Schools
Middle Schools Phoenix
High Schools Delavan-Darien
School District Delavan-Darien
Others
Pets Allowed Y
Read Less

Copyright 2024 Multiple Listing Service, Inc. - All Rights Reserved
GET MORE INFORMATION





