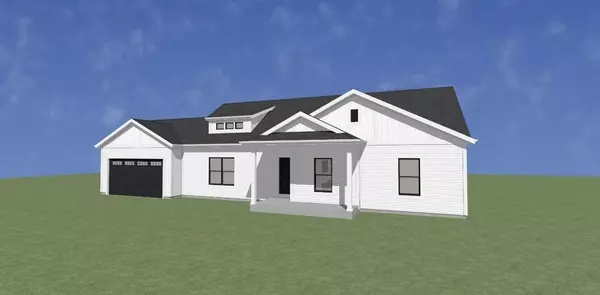Bought with Exit Realty Results
For more information regarding the value of a property, please contact us for a free consultation.
6752 Bernadine Cir Trenton, WI 53090
Want to know what your home might be worth? Contact us for a FREE valuation!

Our team is ready to help you sell your home for the highest possible price ASAP
Key Details
Sold Price $438,000
Property Type Single Family Home
Listing Status Sold
Purchase Type For Sale
Square Footage 3,011 sqft
Price per Sqft $145
MLS Listing ID 1875309
Sold Date 08/16/24
Style 1 Story
Bedrooms 4
Full Baths 2
Year Built 2024
Annual Tax Amount $451
Tax Year 2022
Lot Size 0.500 Acres
Acres 0.5
Property Description
This stunning home features 9ft ceilings throughout with beautiful tray ceilings. A spacious island in a gourmet kitchen, a HUGE butler's pantry, select soft close kitchen cabinets, and Kohler fixtures. Perfect for entertaining guests. Main level laundry adds convenience to everyday chores. The huge mud room provides plenty of storage space. The beautiful, wooded lot is a one of a kind in a cul de sac and walking distance to a park providing a sense of privacy and tranquility. The finished basement has a massive family room and 4th bedroom. This home is the perfect blend of style, functionality, and outdoor serenity. Don't miss out on this incredible opportunity! Construction to start time of contract. Pictures are of a previous build colors and variations may vary.
Location
State WI
County Washington
Zoning Residential
Rooms
Basement Finished, Full, Poured Concrete, Stubbed for Bathroom, Sump Pump
Interior
Interior Features High Speed Internet, Kitchen Island, Pantry, Vaulted Ceiling(s), Walk-In Closet(s)
Heating Natural Gas
Cooling Central Air, Forced Air
Flooring No
Appliance Dishwasher, Disposal
Exterior
Exterior Feature Low Maintenance Trim, Vinyl
Garage Electric Door Opener
Garage Spaces 2.5
Accessibility Bedroom on Main Level, Full Bath on Main Level, Laundry on Main Level, Open Floor Plan, Stall Shower
Building
Lot Description Cul-De-Sac, Wooded
Architectural Style Ranch
Schools
Middle Schools Badger
School District West Bend
Read Less

Copyright 2024 Multiple Listing Service, Inc. - All Rights Reserved
GET MORE INFORMATION





