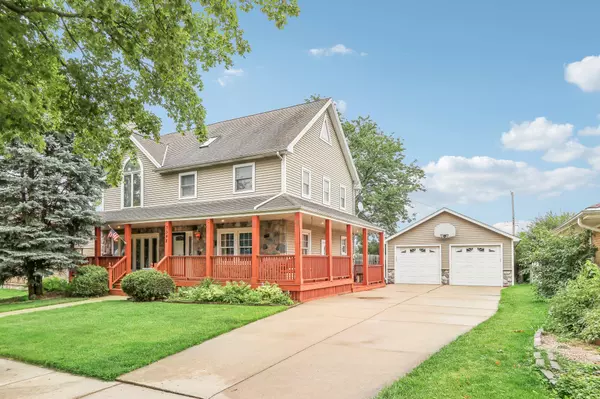Bought with Firefly Real Estate, LLC
For more information regarding the value of a property, please contact us for a free consultation.
3548 S 81st St Milwaukee, WI 53220
Want to know what your home might be worth? Contact us for a FREE valuation!

Our team is ready to help you sell your home for the highest possible price ASAP
Key Details
Sold Price $390,500
Property Type Single Family Home
Listing Status Sold
Purchase Type For Sale
Square Footage 1,936 sqft
Price per Sqft $201
MLS Listing ID 1883140
Sold Date 08/16/24
Style 2 Story
Bedrooms 4
Full Baths 2
Year Built 1941
Annual Tax Amount $6,444
Tax Year 2023
Lot Size 10,890 Sqft
Acres 0.25
Property Description
WELCOME HOME TO YOUR MOVE IN READY COLONIAL!One of a kind large city lot w long driveway leading to 2.5 garage. Enjoy morning coffee & entertaining family/friends on this striking covered wrap around porch! Foyer opens to inviting living rm w wall of windows letting in sunlight, floor to ceiling stone FP w hearth, Kitchen overlooking backyard w high island seating, lots of cabinets, pantry, SS Apps, Office, full bath, 2 closets. Enjoy stepping out to your covered back porch overlooking large deck & private fenced in back yard. 2nd floor has 3 bedrms w massive Primary bedrm w cathedral ceilings, WIC, private deck, a full bath w jetted tub, shower stall, skylight, loft family rm. Basement has Bonus flex rm, Laundry rm w cabinets, plenty of storage. Make your Appt for this stunner today!
Location
State WI
County Milwaukee
Zoning RS5 Residential
Rooms
Basement Block, Crawl Space, Full, Partially Finished
Interior
Interior Features Cable TV Available, High Speed Internet, Kitchen Island, Natural Fireplace, Pantry, Skylight, Walk-In Closet(s)
Heating Natural Gas
Cooling Central Air, Forced Air
Flooring No
Appliance Dishwasher, Disposal, Dryer, Microwave, Oven, Range, Refrigerator, Washer
Exterior
Exterior Feature Stone, Vinyl
Garage Electric Door Opener
Garage Spaces 2.5
Accessibility Full Bath on Main Level
Building
Lot Description Fenced Yard, Near Public Transit, Sidewalk
Architectural Style Colonial
Schools
Elementary Schools Academy Of Accelerated Learning
Middle Schools Wedgewood Park
High Schools Hamilton
School District Milwaukee
Read Less

Copyright 2024 Multiple Listing Service, Inc. - All Rights Reserved
GET MORE INFORMATION





