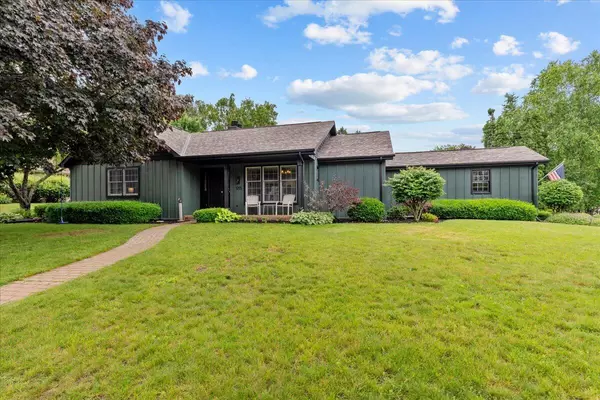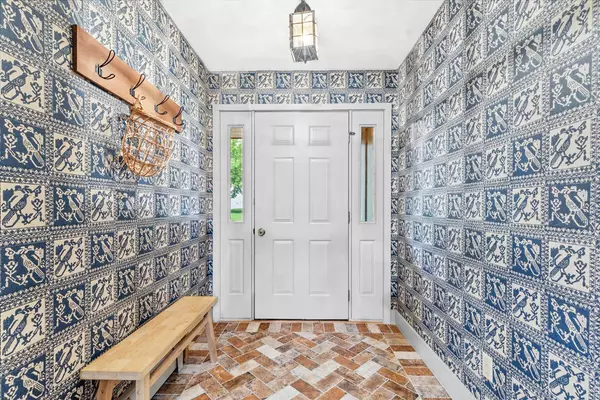Bought with KWS Realty (Kathy Wolf and Sons Realty)
For more information regarding the value of a property, please contact us for a free consultation.
1213 Kinross Ct West Bend, WI 53095
Want to know what your home might be worth? Contact us for a FREE valuation!

Our team is ready to help you sell your home for the highest possible price ASAP
Key Details
Sold Price $420,000
Property Type Single Family Home
Listing Status Sold
Purchase Type For Sale
Square Footage 2,699 sqft
Price per Sqft $155
MLS Listing ID 1882408
Sold Date 08/30/24
Style 1 Story
Bedrooms 3
Full Baths 3
Half Baths 1
Year Built 1985
Annual Tax Amount $3,469
Tax Year 2023
Lot Size 0.280 Acres
Acres 0.28
Property Description
Beautifully designed, sprawling ranch situated on a generous .28-acre lot in highly sought-after neighborhood. This stunning 2,699 sq ft home offers 3 bedrooms,3.5 bathrooms. Step inside to find a charming living room,complete w/wood beams,gas fireplace,& large windows that fill the room w/natural light. The open-concept layout seamlessly connects the living area w/the dining room & a well-appointed KIT featuring breakfast bar. The primary suite is a true retreat, boasting walk-in closet & luxurious bathroom w/custom-tiled walk-in shower. he 2nd bedroom also includes a private bathroom. Additional features include: finished LL w/family room,office, full bath,& convenient main floor laundry. Thoughtful updates have been incorporated throughout, making this stylish & modern home a must see!
Location
State WI
County Washington
Zoning Residential
Rooms
Basement Finished, Full, Full Size Windows, Shower
Interior
Interior Features 2 or more Fireplaces, Cable TV Available, Gas Fireplace, High Speed Internet, Walk-In Closet(s), Wood or Sim. Wood Floors
Heating Natural Gas
Cooling Central Air, Radiant
Flooring No
Appliance Dishwasher, Disposal, Dryer, Microwave, Other, Oven, Refrigerator, Washer, Water Softener Owned
Exterior
Exterior Feature Wood
Garage Electric Door Opener
Garage Spaces 2.5
Accessibility Bedroom on Main Level, Full Bath on Main Level, Laundry on Main Level, Open Floor Plan
Building
Lot Description Corner Lot, Cul-De-Sac, Sidewalk
Architectural Style Ranch
Schools
Elementary Schools Mclane
Middle Schools Badger
School District West Bend
Read Less

Copyright 2024 Multiple Listing Service, Inc. - All Rights Reserved
GET MORE INFORMATION





