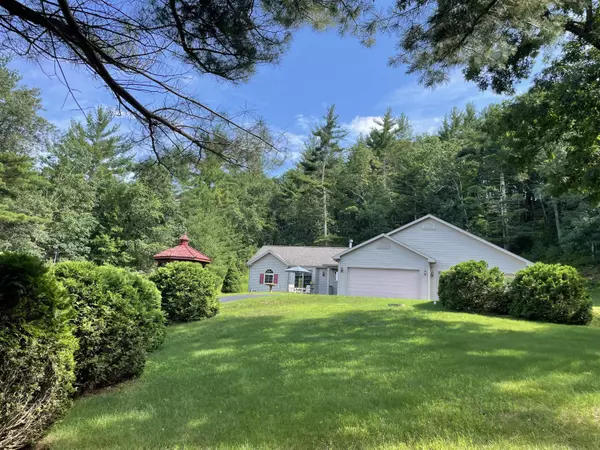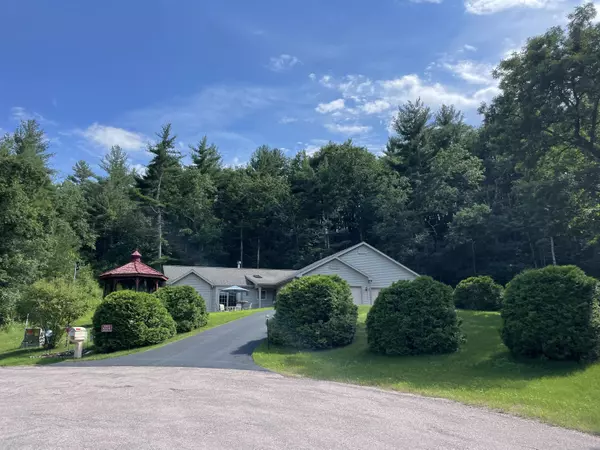Bought with NON MLS LAC
For more information regarding the value of a property, please contact us for a free consultation.
N4241 TUCKER WAY Dr Manchester, WI 54615
Want to know what your home might be worth? Contact us for a FREE valuation!

Our team is ready to help you sell your home for the highest possible price ASAP
Key Details
Sold Price $444,000
Property Type Single Family Home
Listing Status Sold
Purchase Type For Sale
Square Footage 1,616 sqft
Price per Sqft $274
Subdivision Tuck-A-Way Estates
MLS Listing ID 1881000
Sold Date 08/30/24
Style 1 Story
Bedrooms 3
Full Baths 2
Year Built 2001
Annual Tax Amount $2,534
Tax Year 2022
Lot Size 6.140 Acres
Acres 6.14
Property Description
This meticulously cared-for, 1-owner home checks all the boxes! 6+ panoramic acres at the end of a cul-de-sac gives seclusion yet is an easy trip to town! Abundant windows throughout bring in the lush scenery from every direction and gorgeous view of distant bluffs! Open concept with vaulted ceiling, wood fireplace, main floor laundry & big kitchen! Split bedroom floor plan and primary suite with dual walk-in closets & deep jetted tub! Full unfinished basement, 4+ car attached garage & circular driveway! ''As-is'' sale intended to include furniture, lawncare equipment, & 4-wheeler with trailer to enjoy the trails!
Location
State WI
County Jackson
Zoning Residential
Rooms
Basement Full, Poured Concrete
Interior
Interior Features High Speed Internet, Natural Fireplace, Split Bedrooms, Vaulted Ceiling(s), Walk-In Closet(s)
Heating Propane Gas
Cooling Central Air, Forced Air
Flooring No
Appliance Dishwasher, Dryer, Microwave, Oven, Refrigerator, Washer, Water Softener Owned
Exterior
Exterior Feature Vinyl
Garage Electric Door Opener
Garage Spaces 4.5
Accessibility Bedroom on Main Level, Full Bath on Main Level, Laundry on Main Level, Open Floor Plan, Stall Shower
Building
Lot Description Cul-De-Sac, Rural, Wooded
Architectural Style Ranch
Schools
Middle Schools Black River Falls
High Schools Black River Falls
School District Black River Falls
Read Less

Copyright 2024 Multiple Listing Service, Inc. - All Rights Reserved
GET MORE INFORMATION





