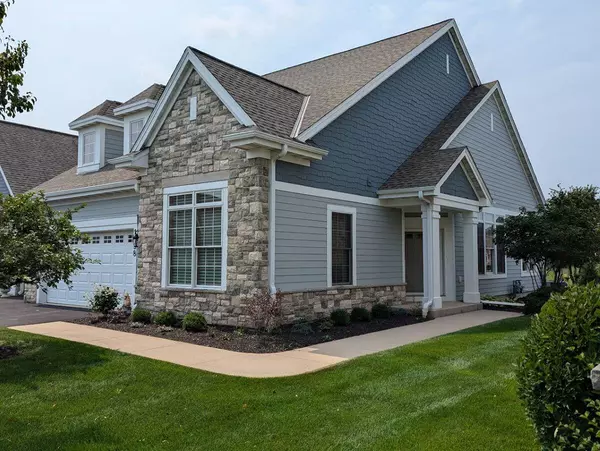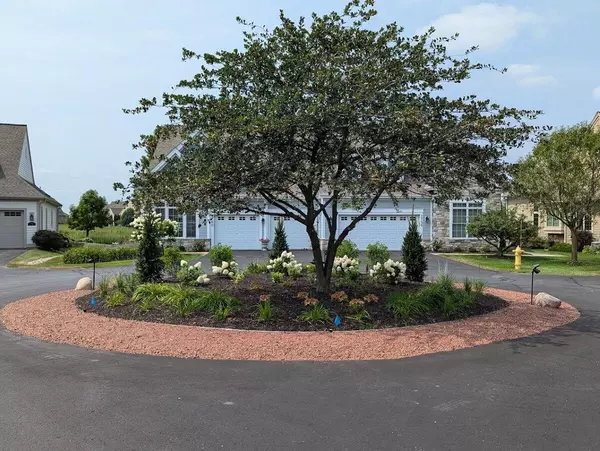Bought with Shorewest Realtors, Inc.
For more information regarding the value of a property, please contact us for a free consultation.
1758 Bess Ct Oconomowoc, WI 53066
Want to know what your home might be worth? Contact us for a FREE valuation!

Our team is ready to help you sell your home for the highest possible price ASAP
Key Details
Sold Price $560,000
Property Type Condo
Listing Status Sold
Purchase Type For Sale
Square Footage 2,484 sqft
Price per Sqft $225
MLS Listing ID 1848033
Sold Date 09/03/24
Style Ranch
Bedrooms 2
Full Baths 3
Condo Fees $415
Year Built 2008
Annual Tax Amount $6,039
Tax Year 2023
Lot Dimensions Pabst Farms Area
Property Description
Discover an exceptional gem at Village Crossings Condos in Pabst Farms. This beautifully designed condo boasts unparalleled luxury, top-tier amenities, and a fully finished lower level with a wet bar and open living space--ready for immediate move-in, with no construction wait. Enjoy a spacious, naturally lit open living area featuring a gas fireplace. The dining room leads to a private, oversized patio with views of nature and mature landscaping. The master bedroom, complete with a generous walk-in closet fitted with California Closets, exudes elegance. The expansive, tiled bathroom offers double sinks and a luxurious shower. With prime proximity to the new Sendik's, Metro Market, hospitals, YMCA, I-94, and the Lake Country Rec Trail, convenience is at your doorstep.
Location
State WI
County Waukesha
Zoning Residential
Rooms
Basement Crawl Space, Partial, Partially Finished, Poured Concrete, Sump Pump
Interior
Heating Natural Gas
Cooling Central Air, Forced Air
Flooring Unknown
Appliance Dishwasher, Disposal, Dryer, Microwave, Range, Refrigerator, Washer, Water Softener Owned
Exterior
Exterior Feature Fiber Cement, Pressed Board, Stone
Garage 2 or more Spaces Assigned, Opener Included, Private Garage
Garage Spaces 2.0
Amenities Available Clubhouse, Common Green Space, Walking Trail
Waterfront Description Pond
Water Access Desc Pond
Accessibility Bedroom on Main Level, Full Bath on Main Level, Grab Bars in Bath, Level Drive, Open Floor Plan, Stall Shower
Building
Unit Features Cable TV Available,Gas Fireplace,In-Unit Laundry,Kitchen Island,Pantry,Patio/Porch,Private Entry,Walk-In Closet(s),Wet Bar,Wood or Sim. Wood Floors
Entry Level 1 Story,End Unit
Water Pond
Schools
Elementary Schools Summit
Middle Schools Silver Lake
High Schools Oconomowoc
School District Oconomowoc Area
Others
Pets Allowed Y
Pets Description 1 Dog OK, 2 Dogs OK, Breed Restrictions, Cat(s) OK
Read Less

Copyright 2024 Multiple Listing Service, Inc. - All Rights Reserved
GET MORE INFORMATION





