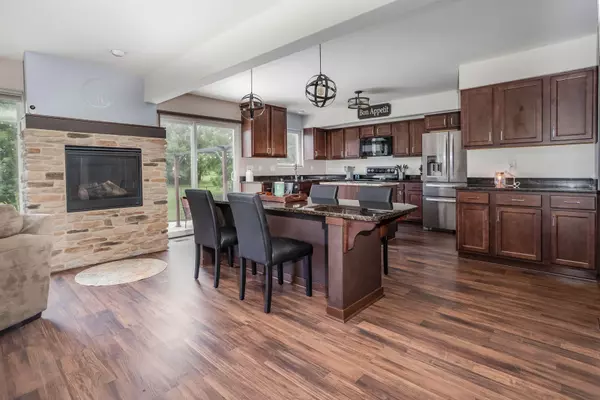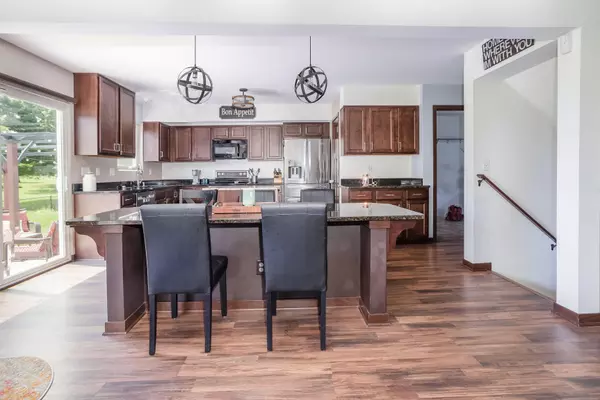Bought with Cherry Home Realty, LLC
For more information regarding the value of a property, please contact us for a free consultation.
N69W25877 Brighton Dr Lisbon, WI 53089
Want to know what your home might be worth? Contact us for a FREE valuation!

Our team is ready to help you sell your home for the highest possible price ASAP
Key Details
Sold Price $524,900
Property Type Single Family Home
Listing Status Sold
Purchase Type For Sale
Square Footage 2,840 sqft
Price per Sqft $184
Subdivision Brighton Estates
MLS Listing ID 1883836
Sold Date 09/04/24
Style 2 Story
Bedrooms 3
Full Baths 2
Half Baths 2
Year Built 2017
Annual Tax Amount $4,913
Tax Year 2023
Lot Size 1.010 Acres
Acres 1.01
Property Description
Why wait to build when you can have it all right now with this 2-story contemporary located on 1-acre lot in Sussex Hamilton School District. Kitchen offers granite countertops with spacious pantry, island & built-in granite table overlooking bright living room space. Main floor also offers front flex room for home office or formal dining room along with main floor laundry room and powder room. Upper level features 3 sizable bedrooms with ample closet space & fantastic natural light. Primary bathroom with dual sinks & walk-in shower stall. Finished lower level with accent lighting, built-in wet bar along with additional den & half bath. Oversized patio overlooks fenced in backyard area make this home a must-see!
Location
State WI
County Waukesha
Zoning RES
Rooms
Basement Full, Partially Finished, Poured Concrete, Radon Mitigation, Sump Pump
Interior
Interior Features Cable TV Available, Gas Fireplace, High Speed Internet, Kitchen Island, Pantry, Walk-In Closet(s)
Heating Natural Gas
Cooling Central Air, Forced Air
Flooring No
Appliance Dishwasher, Disposal, Dryer, Microwave, Other, Oven, Range, Refrigerator, Washer, Water Softener Rented
Exterior
Exterior Feature Low Maintenance Trim, Stone, Vinyl, Wood
Garage Electric Door Opener
Garage Spaces 2.5
Accessibility Laundry on Main Level, Open Floor Plan, Stall Shower
Building
Lot Description Corner Lot, Fenced Yard
Architectural Style Contemporary
Schools
Elementary Schools Maple Avenue
Middle Schools Templeton
High Schools Hamilton
School District Hamilton
Read Less

Copyright 2024 Multiple Listing Service, Inc. - All Rights Reserved
GET MORE INFORMATION





