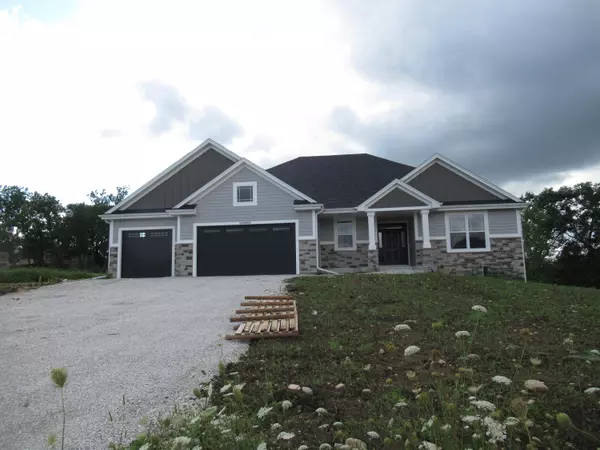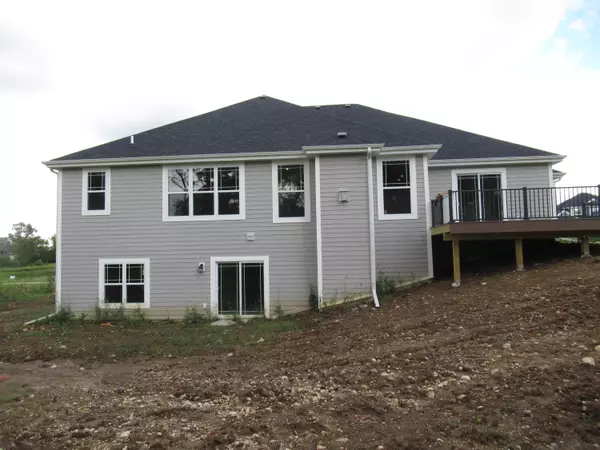Bought with First Weber Inc - Delafield
For more information regarding the value of a property, please contact us for a free consultation.
W274N4923 S Willow Creek Dr Lisbon, WI 53072
Want to know what your home might be worth? Contact us for a FREE valuation!

Our team is ready to help you sell your home for the highest possible price ASAP
Key Details
Sold Price $713,465
Property Type Single Family Home
Listing Status Sold
Purchase Type For Sale
Square Footage 2,321 sqft
Price per Sqft $307
Subdivision Pheasant View Meadows
MLS Listing ID 1868708
Sold Date 08/30/24
Style 1 Story,Exposed Basement
Bedrooms 3
Full Baths 2
Half Baths 1
Year Built 2024
Tax Year 2024
Lot Size 1.000 Acres
Acres 1.0
Lot Dimensions 43,605 square feet
Property Description
3 bedrooms/2.5 baths/Full exposure/14' x 14' Cedar Deck w/stairs down/Elite series ranch.Basement drain/vent rough-in for future full bath. Ceramic tiled walk-in shower/2 shower heads/granite or equivalent vanity tops/double sinks in master bath. Spacious WIC master suite. 9' main floor ceilings: pitched in foyer, living room, kitchen, & dinette. Tray ceiling in master bedroom. Elite series kitchen cabinets are staggered w/cabinet crown moulding/cabinet hardware/granite or equivalent countertops/tiled backsplash/island with sink/spacious pantry closet. Laundry/mudroom w/drywall lockers, cabinets, & sink. 3-car Garage with deep storage area (17'3'' x 13'1''). Buyer added outlets, frameless shower door, stone from mantel to ceiling & received credit for cedar deck.
Location
State WI
County Waukesha
Zoning residential
Rooms
Basement Full, Full Size Windows, Poured Concrete, Radon Mitigation, Stubbed for Bathroom, Sump Pump, Walk Out/Outer Door
Interior
Interior Features Gas Fireplace, Kitchen Island, Pantry, Walk-In Closet(s), Wood or Sim. Wood Floors
Heating Natural Gas
Cooling Central Air, Forced Air
Flooring No
Appliance Dishwasher, Disposal, Microwave
Exterior
Exterior Feature Fiber Cement, Low Maintenance Trim, Stone
Garage Electric Door Opener
Garage Spaces 3.0
Accessibility Bedroom on Main Level, Full Bath on Main Level, Laundry on Main Level, Open Floor Plan
Building
Architectural Style Ranch
Schools
High Schools Arrowhead
School District Arrowhead Uhs
Read Less

Copyright 2024 Multiple Listing Service, Inc. - All Rights Reserved
GET MORE INFORMATION





