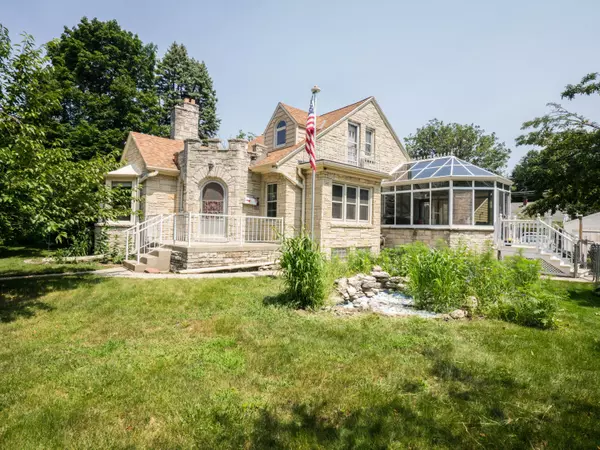Bought with The Wisconsin Real Estate Group
For more information regarding the value of a property, please contact us for a free consultation.
2144 S 107th St West Allis, WI 53227
Want to know what your home might be worth? Contact us for a FREE valuation!

Our team is ready to help you sell your home for the highest possible price ASAP
Key Details
Sold Price $381,000
Property Type Single Family Home
Listing Status Sold
Purchase Type For Sale
Square Footage 1,793 sqft
Price per Sqft $212
Subdivision Lincoln Manor
MLS Listing ID 1886336
Sold Date 09/06/24
Style 1.5 Story,2 Story
Bedrooms 4
Full Baths 2
Half Baths 1
Year Built 1937
Annual Tax Amount $5,082
Tax Year 2023
Lot Size 9,583 Sqft
Acres 0.22
Property Description
Only a transfer makes this exceptional 4BR Lannon Stone home available. Quality, craftsmanship and old world charm throughout. Tray ceilings and arched doorways. Stunning kitchen with cherry cabinets, granite counters and tin ceiling. Must see, glass ''conservatory'', sun room. Warm living room with stone gas fireplace and bay window. Large formal dining room with gorgeous leaded glass built-in. Two bedrooms updated full bathroom on the main level, with another two bedrooms, updated full bathroom, and loft area up, plus lots of additional storage. Inviting patio with large brick oven space. Huge 3.5 car garage with attic storage, and additional parking space pad. Newer roof (2021).
Location
State WI
County Milwaukee
Zoning RES
Rooms
Basement Full
Interior
Interior Features 2 or more Fireplaces, Gas Fireplace, Wood or Sim. Wood Floors
Heating Natural Gas
Cooling Central Air, Forced Air
Flooring No
Appliance Dishwasher, Dryer, Microwave, Oven, Refrigerator, Washer
Exterior
Exterior Feature Stone
Garage Electric Door Opener
Garage Spaces 3.5
Accessibility Bedroom on Main Level, Full Bath on Main Level
Building
Lot Description Near Public Transit, Sidewalk
Architectural Style Cape Cod, Tudor/Provincial
Schools
Elementary Schools Irving
Middle Schools Frank Lloyd Wright
High Schools Nathan Hale
School District West Allis-West Milwaukee
Read Less

Copyright 2024 Multiple Listing Service, Inc. - All Rights Reserved
GET MORE INFORMATION





