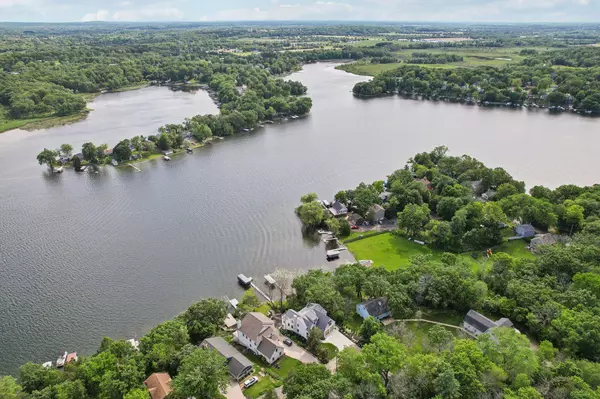Bought with Arkenstone Real Estate Experts
For more information regarding the value of a property, please contact us for a free consultation.
N82W28659 Hillcrest Dr Merton, WI 53029
Want to know what your home might be worth? Contact us for a FREE valuation!

Our team is ready to help you sell your home for the highest possible price ASAP
Key Details
Sold Price $2,150,000
Property Type Single Family Home
Listing Status Sold
Purchase Type For Sale
Square Footage 3,814 sqft
Price per Sqft $563
MLS Listing ID 1878665
Sold Date 09/06/24
Style 2 Story,Exposed Basement
Bedrooms 5
Full Baths 4
Half Baths 1
Year Built 2022
Annual Tax Amount $7,261
Tax Year 2022
Lot Size 0.470 Acres
Acres 0.47
Lot Dimensions Water Frontage
Property Description
Discover lakeside luxury at this newly crafted haven, nestled along serene shores. Completed in 2022, this architectural masterpiece offers a seamless fusion of elegance and modernity with sweeping southern lake views. Natural light flooding the open-concept main floor, ideal for gatherings. Retreat to the lakeside balcony from the primary suite, where each sunrise and sunset paints a breathtaking panorama. Entertain effortlessly on the screened lakeside porch, equipped with heaters for year-round enjoyment. Tucked away on Hillcrest Dr, privacy is paramount, offering an exclusive retreat. Home found in HGTV magazine, this home boasts custom features and a DaVinci slate roof for timeless allure. Don't miss the chance to claim this rare blend of sophistication and serenity as your own.
Location
State WI
County Waukesha
Zoning RES
Body of Water Lake Keesus
Rooms
Basement Finished, Full, Full Size Windows, Poured Concrete, Shower, Stubbed for Bathroom, Sump Pump, Walk Out/Outer Door
Interior
Interior Features Kitchen Island, Pantry, Vaulted Ceiling(s), Walk-In Closet(s), Wet Bar, Wood or Sim. Wood Floors
Heating Natural Gas
Cooling Central Air, Forced Air
Flooring No
Appliance Dishwasher, Dryer, Microwave, Range, Refrigerator, Washer
Exterior
Exterior Feature Brick, Other
Garage Access to Basement, Electric Door Opener
Garage Spaces 4.0
Waterfront Description Lake,Pier
Building
Water Lake, Pier
Architectural Style Tudor/Provincial
Schools
Elementary Schools Merton
Middle Schools Merton
High Schools Arrowhead
School District Arrowhead Uhs
Read Less

Copyright 2024 Multiple Listing Service, Inc. - All Rights Reserved
GET MORE INFORMATION





