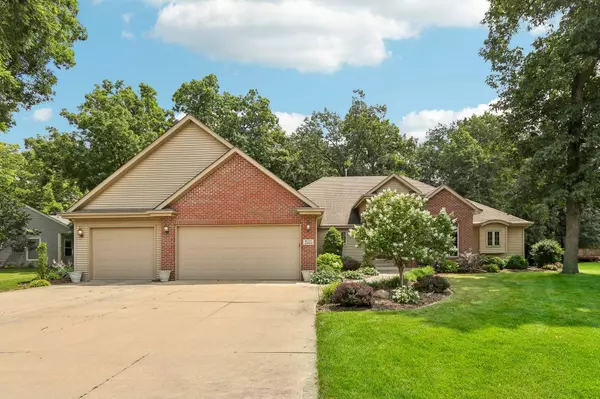Bought with MAP Realty Group LLC
For more information regarding the value of a property, please contact us for a free consultation.
W176S8604 Nature Ct Muskego, WI 53150
Want to know what your home might be worth? Contact us for a FREE valuation!

Our team is ready to help you sell your home for the highest possible price ASAP
Key Details
Sold Price $720,000
Property Type Single Family Home
Listing Status Sold
Purchase Type For Sale
Square Footage 3,836 sqft
Price per Sqft $187
Subdivision Nature Estates
MLS Listing ID 1882619
Sold Date 09/09/24
Style 1 Story
Bedrooms 4
Full Baths 3
Year Built 2003
Annual Tax Amount $5,598
Tax Year 2022
Lot Size 0.690 Acres
Acres 0.69
Property Description
SPECTACULAR 4 BR 3 BA Split BR Ranch on a .69 acre parklike lot w mature trees, plantings & privacy. The STUNNING OPEN CONCEPT LR & KT feature vaulted ceilings & Walls Of windows offering FABULOUS VIEWS! The BRIGHT LR offers a Lovely Stone NFP w gas starter for CHILLY NIGHTS & Skylights. The SENSATIONAL KT includes A CTR ISLAND, GRANITE CTS, STUNNING BACKSPLASH & SS APPLIANCES! GORGEOUS DINING AREA w French DRS leads to DELIGHTFUL Paver Brick Patio w covered sitting area & Wooded Privacy! SEPARATE DEN/OFFICE w French DRS. RELAXING MBR Suite! Tray Ceilings, 2 WIC's & Sep Master BA. ENTERTAINING SPACIOUS LL! Full SZ Windows, Recessed Lighting, Game RM, Wet Bar w Granite CTS, FR, 4th BR & 3rd BA. FUN FUN FUN! Furnace 3 YRS New. ENJOY THE WILDLIFE & TRANQUILITY THIS AMAZING HOME HAS TO OFFER.
Location
State WI
County Waukesha
Zoning RES
Rooms
Basement Finished, Full, Full Size Windows, Sump Pump
Interior
Interior Features Cable TV Available, High Speed Internet, Kitchen Island, Natural Fireplace, Pantry, Split Bedrooms, Vaulted Ceiling(s), Walk-In Closet(s), Wet Bar, Wood or Sim. Wood Floors
Heating Natural Gas
Cooling Central Air, Forced Air
Flooring No
Appliance Dishwasher, Dryer, Microwave, Other, Oven, Range, Refrigerator, Washer
Exterior
Exterior Feature Brick, Low Maintenance Trim, Vinyl
Garage Access to Basement, Electric Door Opener
Garage Spaces 3.75
Accessibility Bedroom on Main Level, Full Bath on Main Level, Laundry on Main Level, Open Floor Plan, Ramped or Level from Garage
Building
Lot Description Rural, Wooded
Architectural Style Ranch
Schools
High Schools Muskego
School District Muskego-Norway
Read Less

Copyright 2024 Multiple Listing Service, Inc. - All Rights Reserved
GET MORE INFORMATION





