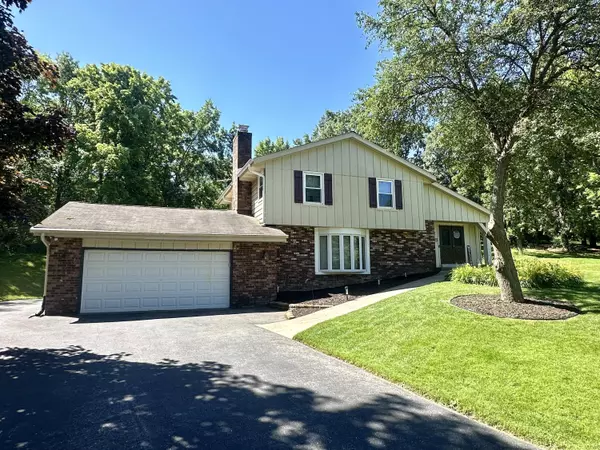Bought with Arkenstone Real Estate Experts
For more information regarding the value of a property, please contact us for a free consultation.
S9W31507 Rocky Hill Gln Delafield, WI 53018
Want to know what your home might be worth? Contact us for a FREE valuation!

Our team is ready to help you sell your home for the highest possible price ASAP
Key Details
Sold Price $417,000
Property Type Single Family Home
Listing Status Sold
Purchase Type For Sale
Square Footage 1,766 sqft
Price per Sqft $236
Subdivision The Hills Of Delafield
MLS Listing ID 1880964
Sold Date 09/10/24
Style Multi-Level
Bedrooms 3
Full Baths 1
Half Baths 1
HOA Fees $8/ann
Year Built 1976
Annual Tax Amount $3,234
Tax Year 2023
Lot Size 0.850 Acres
Acres 0.85
Property Description
BACK ON MARKET! Buyers' financing fell through just 5 days before closing. Don't miss out--show and sell!Experience luxury in The Hills of Delafield with this beautifully updated multi-level home on a serene .85-acre wooded lot in a quiet cul-de-sac. The eat-in kitchen features cherry cabinets, Corian countertops, an island, backsplash, red oak hardwood floors, and a pull-out shelf pantry. Relax in the screened-in porch overlooking the peaceful backyard. The family room offers a natural fireplace, bay window, and built-in bookcases, while the vaulted living room adds a touch of elegance. Upstairs, discover three bedrooms and a main bath with granite counters, SOT, and WIS. The lower level provides versatile space for a den or exercise room. Convenient location! New roof, AC, and WS.
Location
State WI
County Waukesha
Zoning Res
Rooms
Basement Partial
Interior
Interior Features Cable TV Available, High Speed Internet, Kitchen Island, Natural Fireplace, Pantry, Vaulted Ceiling(s), Wood or Sim. Wood Floors
Heating Natural Gas
Cooling Central Air, Forced Air
Flooring No
Appliance Cooktop, Dishwasher, Disposal, Dryer, Microwave, Oven, Refrigerator, Washer, Water Softener Owned
Exterior
Exterior Feature Brick, Wood
Garage Electric Door Opener
Garage Spaces 2.5
Accessibility Laundry on Main Level
Building
Lot Description Cul-De-Sac, Wooded
Architectural Style Other
Schools
Middle Schools Kettle Moraine
High Schools High School Of Health Sciences
School District Kettle Moraine
Read Less

Copyright 2024 Multiple Listing Service, Inc. - All Rights Reserved
GET MORE INFORMATION





