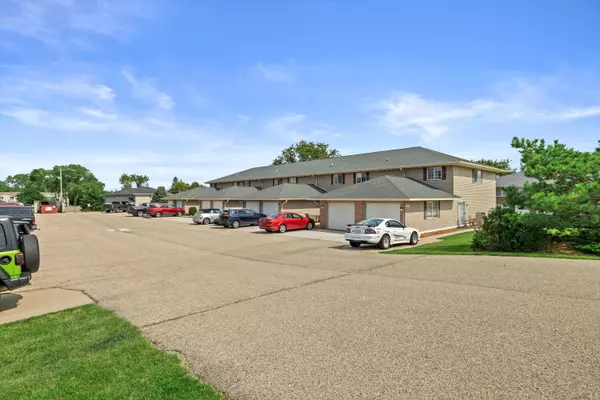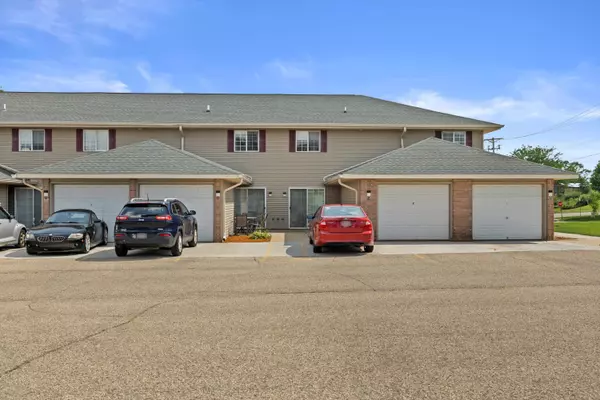Bought with NON MLS
For more information regarding the value of a property, please contact us for a free consultation.
1935 Lafayette St Unit 2 Janesville, WI 53546
Want to know what your home might be worth? Contact us for a FREE valuation!

Our team is ready to help you sell your home for the highest possible price ASAP
Key Details
Sold Price $150,000
Property Type Condo
Listing Status Sold
Purchase Type For Sale
Square Footage 1,088 sqft
Price per Sqft $137
MLS Listing ID 1885715
Sold Date 09/10/24
Style Two Story
Bedrooms 2
Full Baths 1
Half Baths 1
Condo Fees $180
Year Built 2000
Annual Tax Amount $1,887
Tax Year 2022
Lot Dimensions Unit 2
Property Description
This meticulously maintained Condo has fresh paint newer carpeting , large Main floor Bedroom with His n Hers Closets and electrical fireplace. A second bedroom on main floor comes with a wardrobe and full bath on main floor. The upper floor features a 1/2 bath with a large main living room with Gas fireplace and steepled ceilings. Garage is a 1 car with 2 parking spaces. Condo outside includes small cement area and an area you can plant plants in or make a smail patio out of. Pets are allowed with restrictions on breed. Location is very accessible to main routes and shopping but provides off street serenity.
Location
State WI
County Rock
Zoning Res
Rooms
Basement None
Interior
Heating Electric
Cooling Multiple Units
Flooring No
Appliance Dishwasher, Dryer, Oven, Refrigerator, Washer, Water Softener Owned, Window A/C
Exterior
Exterior Feature Vinyl, Wood
Garage 2 or more Spaces Assigned, Private Garage
Garage Spaces 1.0
Amenities Available Common Green Space, Near Public Transit
Accessibility Bedroom on Main Level, Full Bath on Main Level, Grab Bars in Bath, Laundry on Main Level, Level Drive, Open Floor Plan, Ramped or Level Entrance
Building
Unit Features 2 or more Fireplaces,Electric Fireplace,Gas Fireplace,In-Unit Laundry,Private Entry,Vaulted Ceiling(s),Wood or Sim. Wood Floors
Entry Level 2 Story
Schools
School District Janesville
Others
Pets Allowed Y
Pets Description 1 Dog OK, Breed Restrictions, Cat(s) OK
Read Less

Copyright 2024 Multiple Listing Service, Inc. - All Rights Reserved
GET MORE INFORMATION





