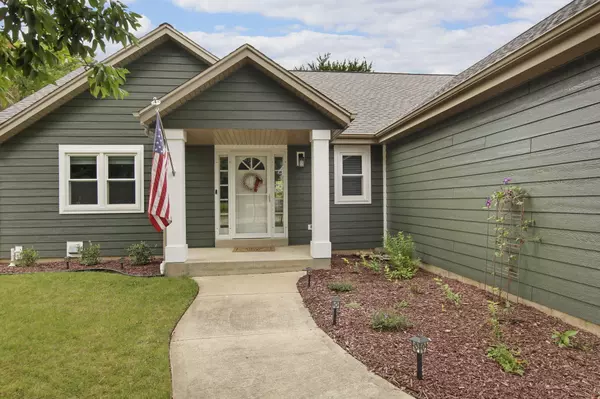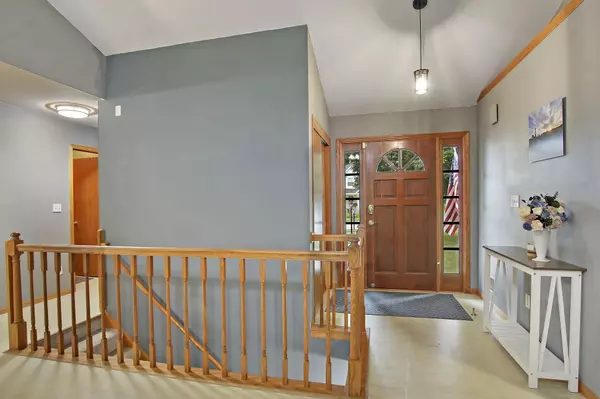Bought with Keller Williams-MNS Wauwatosa
For more information regarding the value of a property, please contact us for a free consultation.
665 Summer Creek Rd Oconomowoc, WI 53066
Want to know what your home might be worth? Contact us for a FREE valuation!

Our team is ready to help you sell your home for the highest possible price ASAP
Key Details
Sold Price $505,000
Property Type Single Family Home
Listing Status Sold
Purchase Type For Sale
Square Footage 2,569 sqft
Price per Sqft $196
Subdivision Hickory Creek
MLS Listing ID 1887079
Sold Date 09/06/24
Style 1 Story
Bedrooms 3
Full Baths 3
Half Baths 1
HOA Fees $5/ann
Year Built 2000
Annual Tax Amount $4,779
Tax Year 2023
Lot Size 0.440 Acres
Acres 0.44
Property Description
BACK ON THE MARKET, BUYER'S FINANCING FELL THROUGH...Spacious and comfortable Ranch with abundance of room! Well kept, this is the home you've been searching for. Nestled near the Oconomowoc river, you'll see an abundance of nature bounding nearby. From deer to owls and much more, this is your slice of Heaven. Spacious bedrooms provide the perfect respite after a long day; enjoy quiet time in the Sunroom (or make it your office) or maybe the deck; enjoy nature with your favorite beverage. Rounding out this fantastic home is the massive, finished, walk-out basement for your pleasure. Plenty of storage in the basement and larger three car garage, you'll have plenty of room for all your cherished items. Recent updates: New Cement Fiberboard siding, Roof, Windows, and Sliding Glass Doors.
Location
State WI
County Waukesha
Zoning Res
Rooms
Basement 8+ Ceiling, Block, Finished, Full, Full Size Windows, Shower, Sump Pump, Walk Out/Outer Door
Interior
Interior Features Cable TV Available, High Speed Internet, Pantry, Split Bedrooms, Vaulted Ceiling(s), Walk-In Closet(s), Wood or Sim. Wood Floors
Heating Natural Gas
Cooling Central Air, Forced Air
Flooring Unknown
Appliance Dishwasher, Dryer, Microwave, Oven, Range, Refrigerator, Washer, Water Softener Owned
Exterior
Exterior Feature Fiber Cement
Garage Electric Door Opener
Garage Spaces 3.0
Accessibility Bedroom on Main Level, Full Bath on Main Level, Laundry on Main Level, Open Floor Plan
Building
Lot Description Borders Public Land, View of Water, Wetlands
Architectural Style Ranch
Schools
Elementary Schools Park Lawn
Middle Schools Silver Lake
High Schools Oconomowoc
School District Oconomowoc Area
Read Less

Copyright 2024 Multiple Listing Service, Inc. - All Rights Reserved
GET MORE INFORMATION





