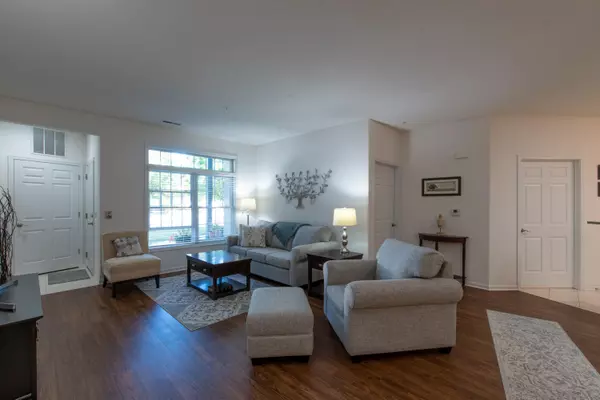Bought with Keller Williams Realty-Lake Country
For more information regarding the value of a property, please contact us for a free consultation.
10204 W Deerwood Ln Franklin, WI 53132
Want to know what your home might be worth? Contact us for a FREE valuation!

Our team is ready to help you sell your home for the highest possible price ASAP
Key Details
Sold Price $315,000
Property Type Condo
Listing Status Sold
Purchase Type For Sale
Square Footage 1,469 sqft
Price per Sqft $214
MLS Listing ID 1887202
Sold Date 09/06/24
Style Two Story
Bedrooms 2
Full Baths 2
Condo Fees $425
Year Built 2001
Annual Tax Amount $4,126
Tax Year 2023
Property Description
Discover this beautifully maintained, open-concept first-floor condo in Towering Oaks! Recently updated with high-end luxury vinyl flooring, newer appliances, and modern mechanicals, this home is move-in ready. The spacious 2.5 car attached garage has a new garage door w/new smart opener. Inside, enjoy the convenience of in-unit laundry and a large kitchen with a walk-in pantry and bar seating. The kitchen overlooks the cozy living room with a gas fireplace and an adjacent dining area, ideal for entertaining. The expansive primary suite boasts a walk-in closet and an en-suite bathroom with a soaking tub and separate shower. The second bedroom also features ample closet space and a walk-through bathroom. All of this nestled in a serene, park-like setting. This one is a must see!
Location
State WI
County Milwaukee
Zoning Condo
Rooms
Basement None
Interior
Heating Natural Gas
Cooling Central Air, Forced Air
Flooring No
Appliance Dishwasher, Dryer, Microwave, Oven, Range, Refrigerator, Washer
Exterior
Exterior Feature Stone, Stucco
Garage Private Garage
Garage Spaces 2.5
Amenities Available Common Green Space
Accessibility Bedroom on Main Level, Laundry on Main Level, Open Floor Plan, Stall Shower
Building
Unit Features Cable TV Available,Gas Fireplace,High Speed Internet,Pantry,Private Entry,Walk-In Closet(s)
Entry Level 1 Story
Schools
Middle Schools Forest Park
High Schools Franklin
School District Franklin Public
Others
Pets Allowed N
Pets Description 1 Dog OK, Cat(s) OK, Height Restrictions, Weight Restrictions
Read Less

Copyright 2024 Multiple Listing Service, Inc. - All Rights Reserved
GET MORE INFORMATION





