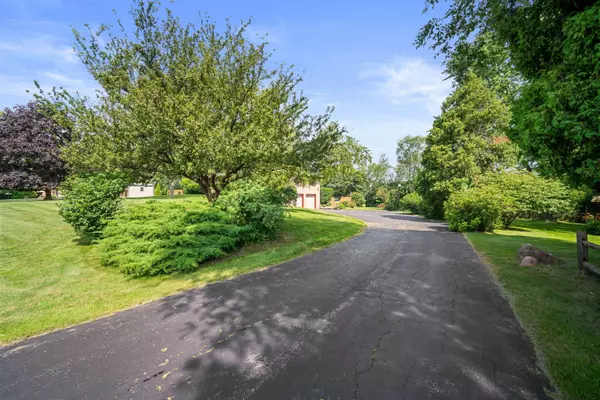Bought with Shorewest Realtors, Inc.
For more information regarding the value of a property, please contact us for a free consultation.
1446 Hickory Ct Grafton, WI 53024
Want to know what your home might be worth? Contact us for a FREE valuation!

Our team is ready to help you sell your home for the highest possible price ASAP
Key Details
Sold Price $370,000
Property Type Single Family Home
Listing Status Sold
Purchase Type For Sale
Square Footage 1,484 sqft
Price per Sqft $249
MLS Listing ID 1888242
Sold Date 09/13/24
Style 1 Story
Bedrooms 3
Full Baths 1
Year Built 1986
Annual Tax Amount $2,641
Tax Year 2023
Lot Size 1.000 Acres
Acres 1.0
Property Description
Discover the perfect blend of comfort & convenience in this lovingly maintained 3-bedroom, 1-bathroom home located in desirable town of Grafton. Enjoy gleaming hardwood floors throughout, 3 nice sized bdrms on main level, & a large living room w/NFP and sunny bay window. Heart of the home is a beautiful eat-in kitchen w/ granite countertops, SS appliances, loads of storage & a skylight. Outside enjoy a peaceful backyard complete w/ an above-ground pool, large deck for summer gatherings and relaxing at home. For additional space to unwind, retreat to the rec room attached to the garage, ideal for office/hobbies/playroom/ mancave. With a prime location near schools, parks, & shopping, this home offers both convenience & serenity. Don't miss out on the opportunity to call this gem yours!
Location
State WI
County Ozaukee
Zoning Residential
Rooms
Basement 8+ Ceiling, Block, Finished, Full, Partially Finished, Sump Pump, Walk Out/Outer Door
Interior
Interior Features Cable TV Available, High Speed Internet, Natural Fireplace, Skylight, Wood or Sim. Wood Floors
Heating Natural Gas
Cooling Central Air
Flooring No
Appliance Dishwasher, Dryer, Microwave, Oven, Refrigerator, Washer, Water Softener Rented
Exterior
Exterior Feature Brick
Garage Access to Basement, Built-in under Home, Electric Door Opener
Garage Spaces 2.5
Accessibility Bedroom on Main Level, Full Bath on Main Level
Building
Lot Description Cul-De-Sac
Architectural Style Ranch
Schools
Middle Schools John Long
High Schools Grafton
School District Grafton
Read Less

Copyright 2024 Multiple Listing Service, Inc. - All Rights Reserved
GET MORE INFORMATION





