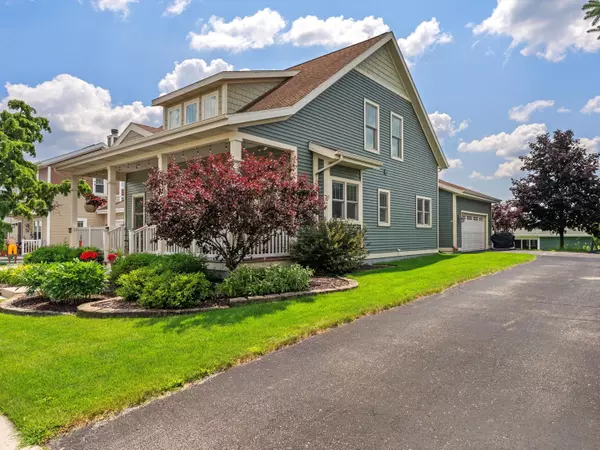Bought with CRES
For more information regarding the value of a property, please contact us for a free consultation.
2521 Pickett St Plymouth, WI 53073
Want to know what your home might be worth? Contact us for a FREE valuation!

Our team is ready to help you sell your home for the highest possible price ASAP
Key Details
Sold Price $384,900
Property Type Single Family Home
Listing Status Sold
Purchase Type For Sale
Square Footage 2,786 sqft
Price per Sqft $138
Subdivision Vintage Neighborhood
MLS Listing ID 1884861
Sold Date 09/16/24
Style 2 Story
Bedrooms 3
Full Baths 3
Year Built 2006
Annual Tax Amount $5,276
Tax Year 2023
Lot Size 8,712 Sqft
Acres 0.2
Property Description
Enjoy sitting on your large front porch, or your back deck! This move-in ready 3 bdrm, 3 bath home is a must see! The Upper level is your entire Master bedroom suite - featuring a sitting area, office space, THREE walk-in closets, full bath with double vanity and a walk-in shower! The main floor has an open concept living, dining and kitchen area, first floor laundry room, two bedrooms and a full bath. The lower level has a recreation room, full bathroom, additional room and ample storage! Beautifully landscaped yard, new grass just seeded in the backyard! Washer/dryer new in 2021, water softener new in 2022. C/A just serviced in July 2024..This house is ready for you!!
Location
State WI
County Sheboygan
Zoning Residential
Rooms
Basement 8+ Ceiling, Full, Partially Finished, Shower, Sump Pump
Interior
Interior Features Cable TV Available, Walk-In Closet(s)
Heating Natural Gas
Cooling Central Air, Forced Air
Flooring No
Appliance Dishwasher, Dryer, Microwave, Oven, Washer
Exterior
Exterior Feature Vinyl
Garage Electric Door Opener
Garage Spaces 2.5
Accessibility Bedroom on Main Level, Full Bath on Main Level, Laundry on Main Level, Open Floor Plan
Building
Lot Description Corner Lot, Sidewalk
Architectural Style Bungalow, Cape Cod, Prairie/Craftsman
Schools
High Schools Plymouth
School District Plymouth Joint
Read Less

Copyright 2024 Multiple Listing Service, Inc. - All Rights Reserved
GET MORE INFORMATION





