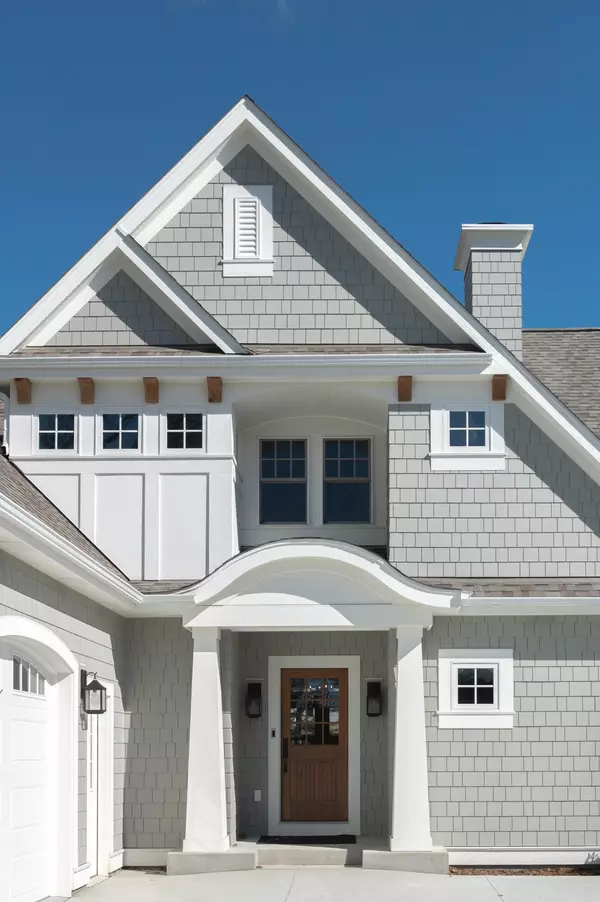Bought with S.B. Homes LLC
For more information regarding the value of a property, please contact us for a free consultation.
545 St Johns Rd Delafield, WI 53018
Want to know what your home might be worth? Contact us for a FREE valuation!

Our team is ready to help you sell your home for the highest possible price ASAP
Key Details
Sold Price $1,400,000
Property Type Single Family Home
Listing Status Sold
Purchase Type For Sale
Square Footage 3,068 sqft
Price per Sqft $456
Subdivision Beacon Hill Of Delafield
MLS Listing ID 1872698
Sold Date 09/16/24
Style 1.5 Story
Bedrooms 4
Full Baths 2
Half Baths 1
Year Built 2024
Tax Year 2023
Lot Size 0.370 Acres
Acres 0.37
Property Description
Welcome to this stunning custom Miller Marriott model home, perfectly situated in Downtown Delafield next to the historic Saint John's campus. Enjoy the convenience of walkable living with downtown shops, dining, and entertainment while being minutes to 1-94. The thoughtful architecture & design delivers high-quality finishes and attention to detail throughout. The multi-functional layout is designed for today's lifestyle, featuring spacious living areas filled with natural light. Indulge in a gourmet kitchen equipped with top-of-the-line appliances, sleek cabinetry, & quartz countertops. The adjacent dining area is ideal for hosting dinner parties or casual meals with family. The home boasts maintenance-free living, allowing you more time to enjoy the things you love.
Location
State WI
County Waukesha
Zoning R1
Rooms
Basement 8+ Ceiling, Full, Full Size Windows, Poured Concrete, Radon Mitigation, Stubbed for Bathroom, Sump Pump
Interior
Interior Features Gas Fireplace, High Speed Internet, Intercom/Music, Kitchen Island, Pantry, Split Bedrooms, Walk-In Closet(s), Wood or Sim. Wood Floors
Heating Natural Gas
Cooling Central Air, Forced Air, Heat Pump, Whole House Fan, Zoned Heating
Flooring No
Appliance Dishwasher, Disposal, Range, Refrigerator, Water Softener Rented
Exterior
Exterior Feature Fiber Cement, Low Maintenance Trim, Wood
Garage Electric Door Opener
Garage Spaces 2.5
Accessibility Bedroom on Main Level, Full Bath on Main Level, Laundry on Main Level, Level Drive, Open Floor Plan, Stall Shower
Building
Lot Description Corner Lot, Sidewalk
Architectural Style Other
Schools
Middle Schools Kettle Moraine
School District Kettle Moraine
Read Less

Copyright 2024 Multiple Listing Service, Inc. - All Rights Reserved
GET MORE INFORMATION





