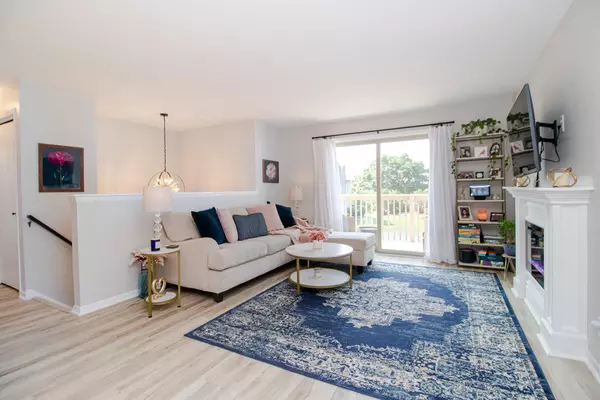Bought with Shorewest Realtors, Inc.
For more information regarding the value of a property, please contact us for a free consultation.
10304 W Parkwood Dr Franklin, WI 53132
Want to know what your home might be worth? Contact us for a FREE valuation!

Our team is ready to help you sell your home for the highest possible price ASAP
Key Details
Sold Price $232,000
Property Type Condo
Listing Status Sold
Purchase Type For Sale
Square Footage 1,150 sqft
Price per Sqft $201
MLS Listing ID 1884727
Sold Date 09/17/24
Style Side X Side,Two Story
Bedrooms 2
Full Baths 1
Half Baths 1
Condo Fees $235
Year Built 1987
Annual Tax Amount $2,756
Tax Year 2023
Property Description
BACK ON THE MARKET--NO FAULT OF CONDO! This townhouse condo is a must-see! The spacious floor plan features an updated full bath connected to the primary bedroom, a nicely sized second bedroom, kitchen, large living room with a new electric fireplace and access to the balcony. The lower level offers a cozy family room with full-sized windows (potential 3rd bedroom), a half bath, laundry room, and access to the oversized garage. Updates include LVP flooring, light fixtures, trim, paint, and more. LOW HOA fees, pet-friendly, and exterior maintenance is covered. Convenient location with easy access to interstate, shops, parks, and restaurants. Act fast--schedule your tour today!
Location
State WI
County Milwaukee
Zoning R8
Rooms
Basement Finished, Full, Full Size Windows
Interior
Heating Natural Gas
Cooling Central Air, Forced Air
Flooring Unknown
Appliance Dishwasher, Dryer, Microwave, Other, Oven, Range, Refrigerator, Washer
Exterior
Exterior Feature Vinyl
Garage 1 Space Assigned, Opener Included, Private Garage, Surface
Garage Spaces 1.5
Amenities Available Common Green Space, Near Public Transit
Accessibility Open Floor Plan
Building
Unit Features Balcony,Cable TV Available,Electric Fireplace,High Speed Internet,In-Unit Laundry,Pantry,Private Entry
Entry Level 1 Story,2 Story,Bi-Level,End Unit
Schools
Elementary Schools Hales Corners
Middle Schools Whitnall
High Schools Whitnall
School District Whitnall
Others
Pets Allowed Y
Pets Description 1 Dog OK, 2 Dogs OK, Cat(s) OK, Small Pets OK
Read Less

Copyright 2024 Multiple Listing Service, Inc. - All Rights Reserved
GET MORE INFORMATION





