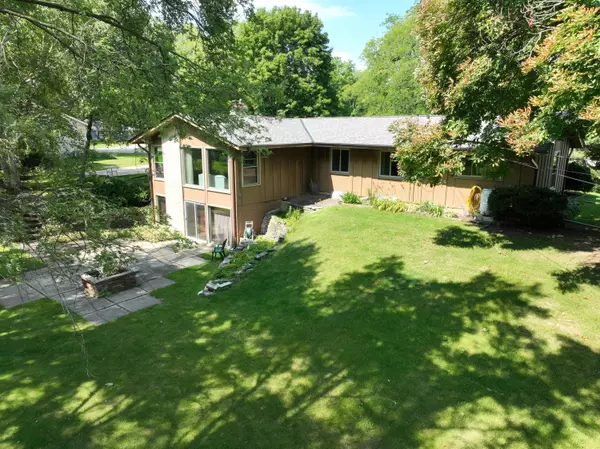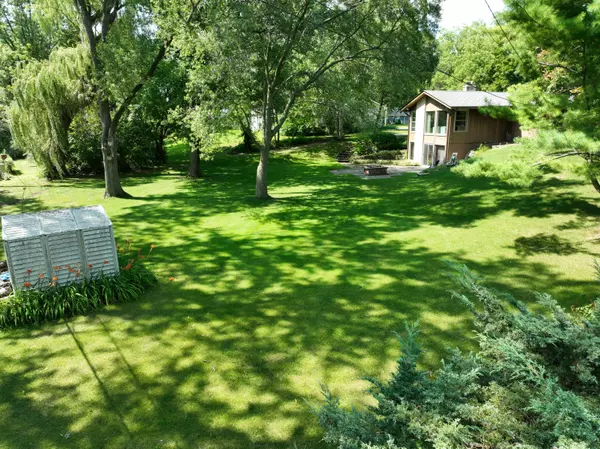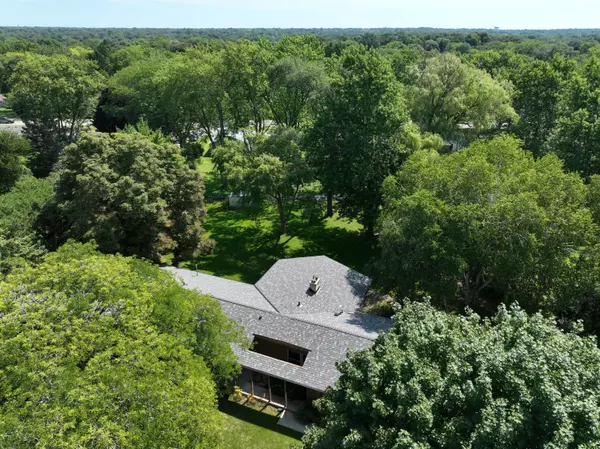Bought with Village Realty & Development
For more information regarding the value of a property, please contact us for a free consultation.
6898 N Seville Ave Glendale, WI 53209
Want to know what your home might be worth? Contact us for a FREE valuation!

Our team is ready to help you sell your home for the highest possible price ASAP
Key Details
Sold Price $360,000
Property Type Single Family Home
Listing Status Sold
Purchase Type For Sale
Square Footage 2,631 sqft
Price per Sqft $136
Subdivision Valanna Mount
MLS Listing ID 1886646
Sold Date 09/16/24
Style Exposed Basement
Bedrooms 3
Full Baths 1
Half Baths 2
Year Built 1961
Annual Tax Amount $5,842
Tax Year 2023
Lot Size 0.500 Acres
Acres 0.5
Property Description
Contemporary Ranch with Spectacular Views in Glendale! Welcome to this stunning contemporary ranch home, perfectly situated on an elevated lot with breathtaking views of towering trees in the expansive yard. This home offers 3 spacious bedrooms, including a cozy family room opening directly to the beautiful outdoor space. Enjoy the convenience of 1 full bath and 2 half baths, along with a versatile lower-level walkout leading straight to the yard. The outdoor patio is perfect for relaxing or entertaining, while the 2.5-car attached garage features a unique stair entrance to the basement. The home is bathed in natural light thanks to the huge, updated picture windows that frame serene views of the yard. Recent updates include a new roof and windows, ensuring peace of mind for years to come
Location
State WI
County Milwaukee
Zoning Residential
Rooms
Basement Block, Full, Sump Pump
Interior
Interior Features Cable TV Available, Natural Fireplace, Walk-In Closet(s)
Heating Natural Gas
Cooling Central Air, Forced Air
Flooring Unknown
Appliance Dishwasher, Dryer, Microwave, Oven, Range, Refrigerator, Washer
Exterior
Exterior Feature Wood
Garage Electric Door Opener
Garage Spaces 2.5
Accessibility Bedroom on Main Level, Full Bath on Main Level, Level Drive, Stall Shower
Building
Architectural Style Contemporary
Schools
Elementary Schools Parkway
Middle Schools Glen Hills
High Schools Nicolet
School District Glendale-River Hills
Read Less

Copyright 2024 Multiple Listing Service, Inc. - All Rights Reserved
GET MORE INFORMATION





