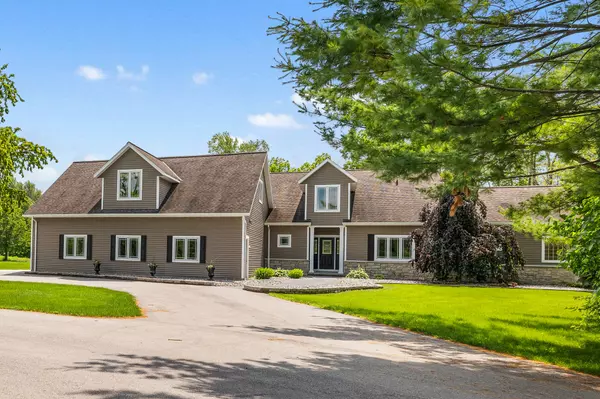Bought with Village Realty & Development
For more information regarding the value of a property, please contact us for a free consultation.
9319 Carstens Lake Rd Newton, WI 54220
Want to know what your home might be worth? Contact us for a FREE valuation!

Our team is ready to help you sell your home for the highest possible price ASAP
Key Details
Sold Price $775,000
Property Type Single Family Home
Listing Status Sold
Purchase Type For Sale
Square Footage 3,797 sqft
Price per Sqft $204
MLS Listing ID 1881587
Sold Date 09/20/24
Style 1.5 Story
Bedrooms 4
Full Baths 2
Half Baths 2
Year Built 2004
Annual Tax Amount $7,219
Tax Year 2022
Lot Size 11.420 Acres
Acres 11.42
Property Description
Spectacular home on 11.4 acs! A dramatic foyer leads to the open living area w/ soaring ceilings & skylights, stone frpl in LR, dining area, gourmet kitchen w/granite counters & pantry, access to large brick patio. Primary bdrm has 2 walk-in closets, outside access, large bath w/jetted tub & tiled steam shower. LL features rec rm w/fplc & wet bar, new 1/2 ba, & ample storage. 4.5 ca heated ga has bsmt access and convenient ramp. Family rm & 4th bdrm above ga. Office could be a formal DR. New in past 3 yrs: furnace, a/c, Aprilaire, Kohler generator, dishwasher, microwave, 1/2 ba in LL, LR carpet, interior paint,, electric blinds in great room, office & primary bdrm, deck off primary bdrm, ramps in garage and off patio, asphalt driveway, & more.
Location
State WI
County Manitowoc
Zoning Res
Rooms
Basement Full, Full Size Windows, Partially Finished
Interior
Interior Features 2 or more Fireplaces, Central Vacuum, Gas Fireplace, Kitchen Island, Natural Fireplace, Pantry, Skylight, Vaulted Ceiling(s), Walk-In Closet(s), Wet Bar, Wood or Sim. Wood Floors
Heating Propane Gas
Cooling Central Air, Forced Air
Flooring No
Appliance Disposal, Microwave, Oven, Refrigerator
Exterior
Exterior Feature Stone, Vinyl
Garage Access to Basement, Electric Door Opener, Heated
Garage Spaces 4.5
Accessibility Addl Accessibility Features, Bedroom on Main Level, Full Bath on Main Level, Grab Bars in Bath, Laundry on Main Level, Level Drive, Open Floor Plan, Ramped or Level from Garage, Stall Shower
Building
Lot Description Rural, Wooded
Architectural Style Contemporary
Schools
Elementary Schools Valders
Middle Schools Valders
High Schools Valders
School District Valders Area
Read Less

Copyright 2024 Multiple Listing Service, Inc. - All Rights Reserved
GET MORE INFORMATION





