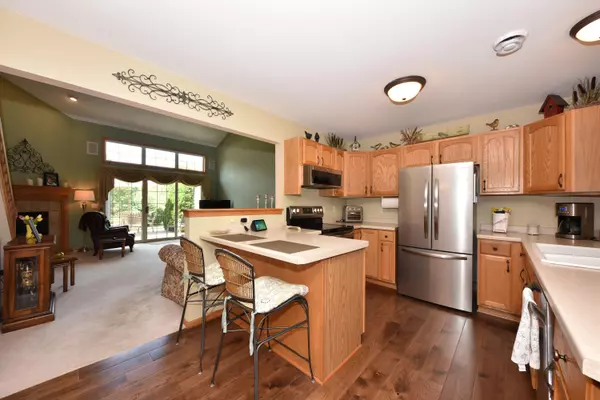Bought with EXP Realty, LLC~MKE
For more information regarding the value of a property, please contact us for a free consultation.
686 Stoney Creek Ct Unit 1 West Bend, WI 53095
Want to know what your home might be worth? Contact us for a FREE valuation!

Our team is ready to help you sell your home for the highest possible price ASAP
Key Details
Sold Price $302,000
Property Type Condo
Listing Status Sold
Purchase Type For Sale
Square Footage 1,798 sqft
Price per Sqft $167
MLS Listing ID 1888132
Sold Date 09/18/24
Style Two Story
Bedrooms 2
Full Baths 2
Half Baths 1
Condo Fees $200
Year Built 2003
Annual Tax Amount $2,742
Tax Year 2023
Property Description
Welcome home to this beautiful 2 bedroom, 2.5 bath home with a tranquil setting that adjoins nearby Quaas Creek Park with hiking/nature trails, river boardwalk, pickleball courts, and canoe launch. As you enter you'll immediately notice the care this home has received. Newer flooring will greet you as you enter the well appointed kitchen with breakfast bar, stainless appliances and a cozy dinette. The large great room is home to a gas fireplace, large lofted ceilings and a three panel patio door leading to the private patio with brick pavers and beautiful views. The main floor master bedroom has a large walk-in closet with organizers and a large bath with walk-in shower. Upstairs you'll find a spacious loft, 2nd bedroom, full bath and a huge storage closet. Don't hesitate!
Location
State WI
County Washington
Zoning RES
Rooms
Basement Slab
Interior
Heating Natural Gas
Cooling Central Air, Forced Air
Flooring No
Appliance Dishwasher, Disposal, Dryer, Microwave, Oven, Range, Refrigerator, Washer, Water Softener Owned
Exterior
Exterior Feature Brick, Low Maintenance Trim, Vinyl
Garage Private Garage
Garage Spaces 2.5
Amenities Available Common Green Space, Walking Trail
Accessibility Bedroom on Main Level, Full Bath on Main Level, Grab Bars in Bath, Laundry on Main Level, Level Drive, Open Floor Plan, Ramped or Level Entrance, Ramped or Level from Garage, Stall Shower
Building
Unit Features Cable TV Available,Central Vacuum,Gas Fireplace,In-Unit Laundry,Loft,Patio/Porch,Private Entry,Vaulted Ceiling(s),Walk-In Closet(s),Wood or Sim. Wood Floors
Entry Level 1.5 Story,End Unit
Schools
Elementary Schools Decorah
Middle Schools Badger
High Schools East
School District West Bend
Others
Pets Allowed Y
Pets Description 1 Dog OK, Cat(s) OK
Read Less

Copyright 2024 Multiple Listing Service, Inc. - All Rights Reserved
GET MORE INFORMATION





