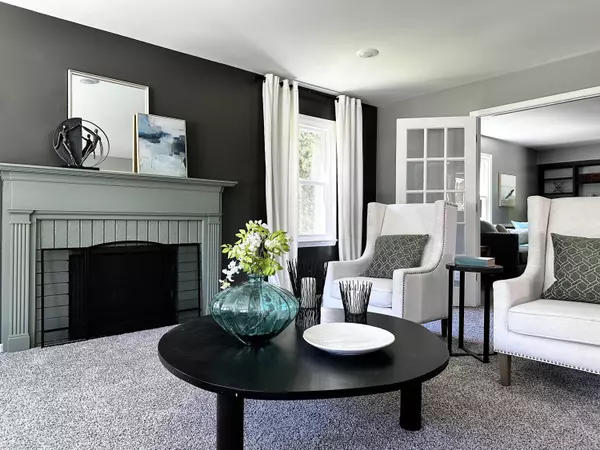Bought with SUV Properties LLC
For more information regarding the value of a property, please contact us for a free consultation.
340 Crescent Ln Thiensville, WI 53092
Want to know what your home might be worth? Contact us for a FREE valuation!

Our team is ready to help you sell your home for the highest possible price ASAP
Key Details
Sold Price $585,000
Property Type Single Family Home
Listing Status Sold
Purchase Type For Sale
Square Footage 3,200 sqft
Price per Sqft $182
Subdivision Alberta
MLS Listing ID 1877382
Sold Date 09/20/24
Style 2 Story
Bedrooms 5
Full Baths 2
Half Baths 1
Year Built 1973
Annual Tax Amount $6,079
Tax Year 2022
Lot Size 0.380 Acres
Acres 0.38
Property Description
Gorgeous colonial seeks new owner. First floor features new carpeting in the living room and family room, new laminate flooring in the dining room, entire interior is freshly painted. Living room has a gas fireplace. Entire interior is freshly painted. The kitchen was updated by the prior owners with custom built in gray cabinets, granite countertops, gas cooktop, 2 sinks and 2 ovens. the upstairs has all new carpeting and master bath has new laminate flooring. Master bedroom has large walk in closet and en suite bath. Lower level has a theater room. So much to love about this home, make it yours! All room sizes are estimates. water heater 2019,kitchen cabints 2020, paint, carpet, laminate 2024. 2023 updates furnace,AC,windows,EV charger ready
Location
State WI
County Ozaukee
Zoning res
Rooms
Basement Block, Full
Interior
Interior Features Cable TV Available, Gas Fireplace, High Speed Internet, Pantry, Walk-In Closet(s)
Heating Natural Gas
Cooling Central Air, Forced Air
Flooring No
Appliance Cooktop, Dishwasher, Dryer, Microwave, Oven, Refrigerator, Washer
Exterior
Exterior Feature Brick, Wood
Garage Electric Door Opener
Garage Spaces 2.5
Accessibility Laundry on Main Level
Building
Architectural Style Colonial
Schools
Elementary Schools Oriole Lane
Middle Schools Steffen
High Schools Homestead
School District Mequon-Thiensville
Read Less

Copyright 2024 Multiple Listing Service, Inc. - All Rights Reserved
GET MORE INFORMATION





