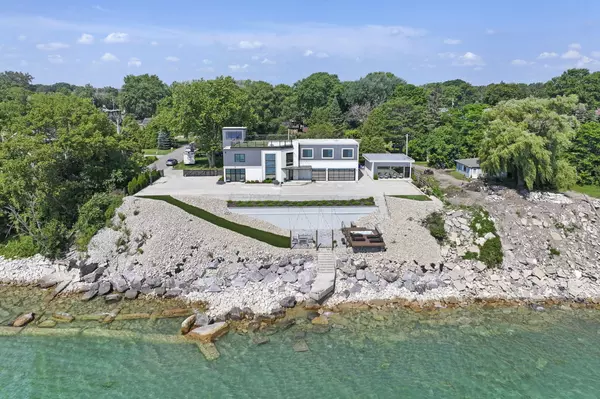Bought with Keller Williams Realty-Milwaukee North Shore
For more information regarding the value of a property, please contact us for a free consultation.
500 14th Pl Somers, WI 53140
Want to know what your home might be worth? Contact us for a FREE valuation!

Our team is ready to help you sell your home for the highest possible price ASAP
Key Details
Sold Price $1,686,000
Property Type Single Family Home
Listing Status Sold
Purchase Type For Sale
Square Footage 3,706 sqft
Price per Sqft $454
MLS Listing ID 1883509
Sold Date 09/20/24
Style 2 Story
Bedrooms 6
Full Baths 3
Half Baths 1
Year Built 2012
Annual Tax Amount $8,224
Tax Year 2023
Lot Size 0.350 Acres
Acres 0.35
Lot Dimensions 90 x 170
Property Description
This stunning property is nestled on the shores of Lake Michigan boasts 170 ft of lake front & priceless views! Enjoy your lakeside retreat while relaxing by the fire on the patio, taking a dip in the hot tub, or while practicing your golf swing. The home has been completely remodeled within the last few years & had additional sq footage added along with an att 3 car garage. The open concept is perfect for entertaining. The 1st fl & garage have heated floors. The primary suite has a full bath, its own washer & dryer, hidden closet, & patio doors. Four of the upper bedrooms are spacious, w/beautiful views & walk in closets. 2 washers & dryers are located on the 2nd fl. Shoreline protection completed. Guest house: 648 sq ft with full lake views, kitchen, full bath, 2 bedrms & Washer/Dryer.
Location
State WI
County Kenosha
Zoning Res
Body of Water Lake Michigan
Rooms
Basement None
Interior
Interior Features Cable TV Available, Free Standing Stove, High Speed Internet, Hot Tub, Kitchen Island, Pantry, Security System, Vaulted Ceiling(s), Walk-In Closet(s)
Heating Natural Gas
Cooling Central Air, Forced Air, In Floor Radiant
Flooring No
Appliance Cooktop, Dishwasher, Disposal, Dryer, Freezer, Microwave, Other, Oven, Range, Refrigerator, Washer
Exterior
Exterior Feature Aluminum/Steel, Stucco
Garage Electric Door Opener
Garage Spaces 3.0
Waterfront Description Lake
Accessibility Bedroom on Main Level, Full Bath on Main Level, Laundry on Main Level, Level Drive, Open Floor Plan, Stall Shower
Building
Lot Description Fenced Yard, View of Water
Water Lake
Architectural Style Contemporary
Schools
Elementary Schools Bose
Middle Schools Washington
High Schools Bradford
School District Kenosha
Read Less

Copyright 2024 Multiple Listing Service, Inc. - All Rights Reserved
GET MORE INFORMATION



