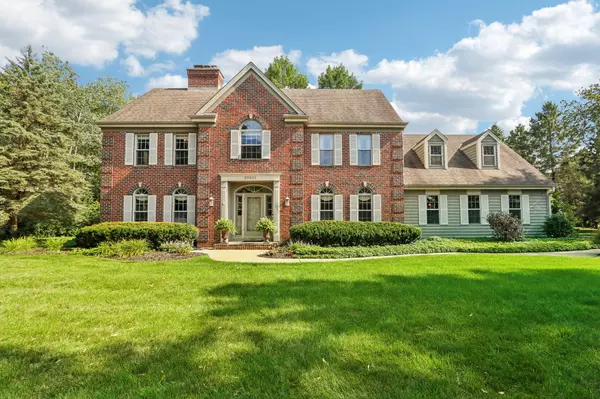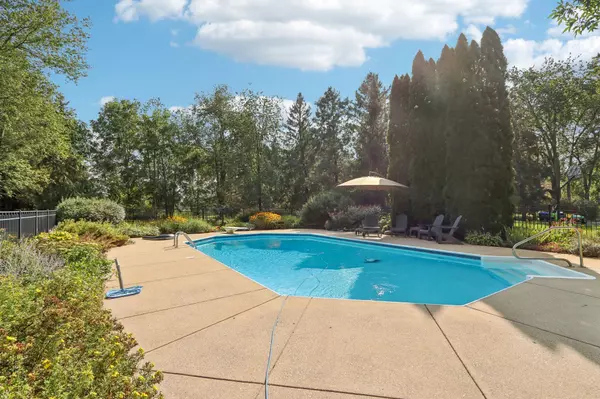Bought with First Weber Inc - Delafield
For more information regarding the value of a property, please contact us for a free consultation.
N67W29501 Richter Rd Merton, WI 53029
Want to know what your home might be worth? Contact us for a FREE valuation!

Our team is ready to help you sell your home for the highest possible price ASAP
Key Details
Sold Price $760,000
Property Type Single Family Home
Listing Status Sold
Purchase Type For Sale
Square Footage 3,085 sqft
Price per Sqft $246
MLS Listing ID 1888887
Sold Date 09/23/24
Style 2 Story
Bedrooms 4
Full Baths 2
Half Baths 1
Year Built 1991
Annual Tax Amount $5,660
Tax Year 2023
Lot Size 1.200 Acres
Acres 1.2
Property Description
Introducing an exquisite Hartland home, a masterclass in timeless elegance and modern luxury. This immaculate home radiates sophistication, featuring a meticulously landscaped yard with a fenced in-ground pool. The grand kitchen is adorned with stainless steel appliances and abundant storage, seamlessly connecting to a formal dining room and an inviting secondary dining area. Convenience is enhanced with a main floor laundry. The master suite boasts a cozy fireplace, expansive walk-in closet, and a spa-like en-suite with luxurious heated floors., while the lower level offers a versatile living space, perfect for a home theater or gym. Every detail of this extraordinary home has been crafted to offer unparalleled comfort and style in a prestigious setting.
Location
State WI
County Waukesha
Zoning Res
Rooms
Basement Full, Partially Finished, Radon Mitigation
Interior
Interior Features 2 or more Fireplaces, Cable TV Available, Central Vacuum, Kitchen Island, Skylight, Vaulted Ceiling(s), Walk-In Closet(s), Wood or Sim. Wood Floors
Heating Natural Gas
Cooling Central Air, Forced Air
Flooring No
Appliance Dishwasher, Dryer, Oven, Range, Refrigerator, Washer
Exterior
Exterior Feature Brick, Vinyl
Garage Spaces 3.0
Accessibility Laundry on Main Level, Level Drive
Building
Architectural Style Victorian/Federal
Schools
Elementary Schools Merton
Middle Schools Merton
High Schools Arrowhead
School District Arrowhead Uhs
Read Less

Copyright 2024 Multiple Listing Service, Inc. - All Rights Reserved
GET MORE INFORMATION





