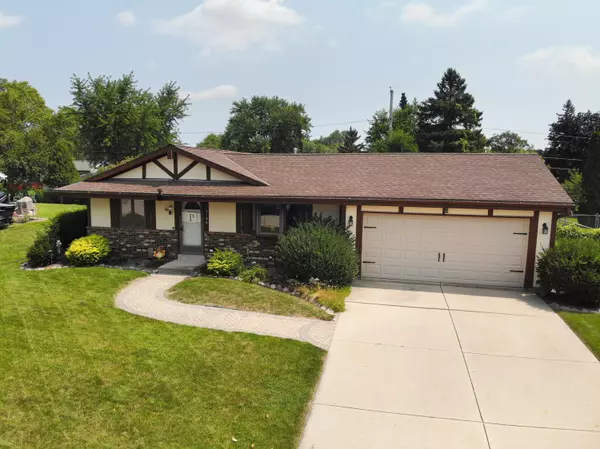Bought with Flamboyant Real Estate Group LLC
For more information regarding the value of a property, please contact us for a free consultation.
7146 S 38th St Franklin, WI 53132
Want to know what your home might be worth? Contact us for a FREE valuation!

Our team is ready to help you sell your home for the highest possible price ASAP
Key Details
Sold Price $359,900
Property Type Single Family Home
Listing Status Sold
Purchase Type For Sale
Square Footage 1,432 sqft
Price per Sqft $251
Subdivision Tifton Heights
MLS Listing ID 1886100
Sold Date 09/20/24
Style 1 Story
Bedrooms 3
Full Baths 1
Year Built 1982
Annual Tax Amount $4,919
Tax Year 2023
Lot Size 10,018 Sqft
Acres 0.23
Property Description
Welcome to your new home in the desirable Tifton Heights neighborhood of Franklin! This low maintenance exterior ranch offers the perfect blend of modern amenities and timeless charm. Brand new KIT with stunning granite countertops, soft close cabinets, and peninsula with seating. Enjoy beautiful HWF's, creating a warm and inviting atmosphere. Gather around the stone surround GFP in the spacious living room, perfect for cozy evenings with family and friends. Whole house Generac generator & home warranty ensuring comfort and peace of mind year-round. Outside living is easy on the composite deck in the fenced backyard, offering a private oasis. Lower level awaiting your creation and plumbed for half bath. Awesome location near Glen Meadows Park, schools, & freeway access. View the vid
Location
State WI
County Milwaukee
Zoning Residential
Rooms
Basement Block, Crawl Space, Full, Stubbed for Bathroom, Sump Pump
Interior
Interior Features Gas Fireplace, High Speed Internet, Wood or Sim. Wood Floors
Heating Natural Gas
Cooling Central Air, Forced Air
Flooring No
Appliance Dishwasher, Dryer, Oven, Range, Refrigerator, Washer
Exterior
Exterior Feature Brick, Vinyl, Wood
Garage Electric Door Opener
Garage Spaces 2.0
Accessibility Addl Accessibility Features, Bedroom on Main Level, Full Bath on Main Level, Ramped or Level Entrance, Roll in Shower, Stall Shower
Building
Lot Description Fenced Yard
Architectural Style Ranch
Schools
Elementary Schools Pleasant View
Middle Schools Forest Park
High Schools Franklin
School District Franklin Public
Read Less

Copyright 2024 Multiple Listing Service, Inc. - All Rights Reserved
GET MORE INFORMATION





